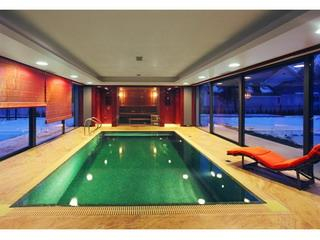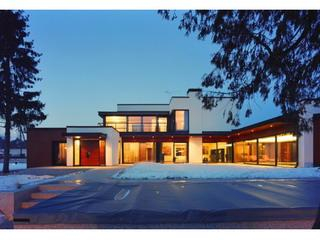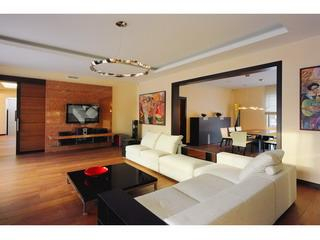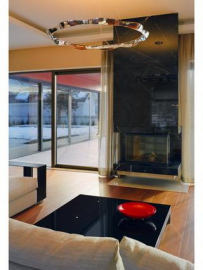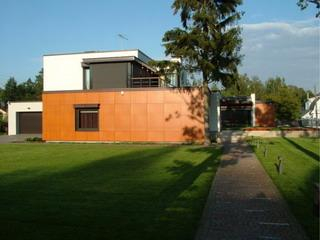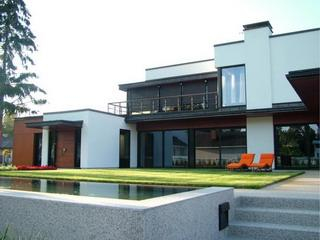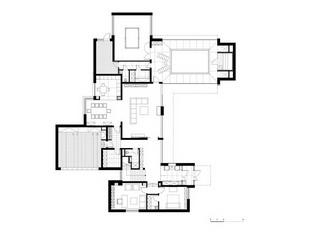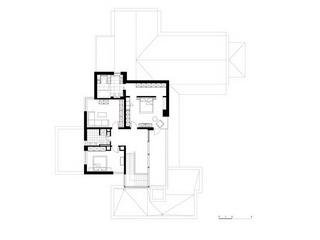V7 House
The site was chosen by the client in a residential area of high density. It is located near the Baltic Sea in the resort city Jurmala. The place is very convenient for living, but it is a very difficult site for an individually designed project. The lot is comparatively small and the surrounding block is packed with private houses of no architectural value mostly post-Art Noveau buildings.
Our goal matched the needs and wishes of the client. We both wanted a house that was designed following some simple principles of modernism functional lines emphasised by the arrangement of forms, material and transparency. And the main restraint for the design was the site which required a closed layout to keep the private place hidden from the surroundings.
As a result the house was designed in a U shapeed layout. That allowed the grouping of all living functions on the ground floor around the inner yard creating a partly closed private space. The yard opens to the south letting the sunlight in and is emphasised by a small waterfall and the chimney of the main living rooms fireplace which is located at the centre of the house. The garage and office room are designed as the most closed spaces which are arranged along the street that serves as sort of entrance fence.
The transparency of the inner yard is achieved by means of large glazing and the water-mirror of the basin. The first floor is much smaller and serves as an accent to the outspread ground floor consisting of three bedrooms, a bathroom and a terrace which opens to the inner yard.
The house was designed from architectural forms to the smallest interior details. The main load bearing structure is reinforced concrete. The walls are made from bricks. Decorative plaster, wooden Parklex panels are used as exterior finish. Copper is used as the roof covering.
In the interior, mostly natural materials are used: marble and wood (jatoba, zebrano, teak, merbau, palisander). Doors, wall panels and some of the furniture are custom made. Other furniture is mostly from Minotti, Molteni and Flex Form. The bathroom fixtures are from Axor and Fantini and the lightning fixtures are from Modular Lighting Systems, Metal Arte, Foscarini and Lois Poulsen. The clients colection of bright and playful masterpieces of art played a really important role throughout all the house.

