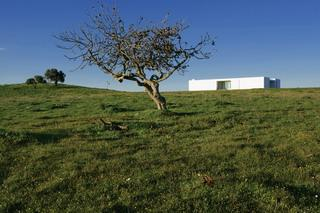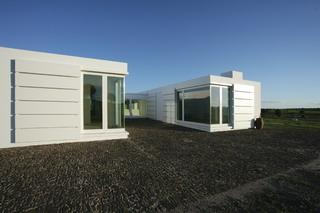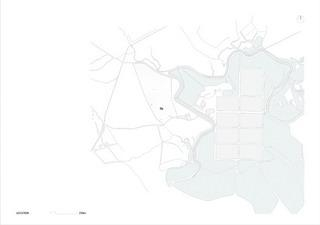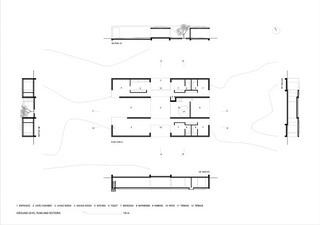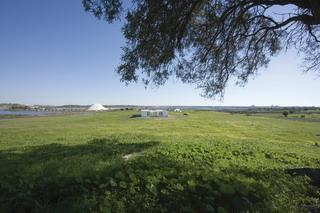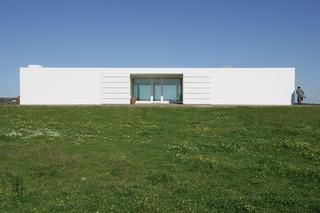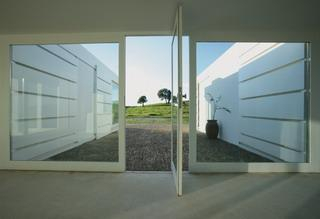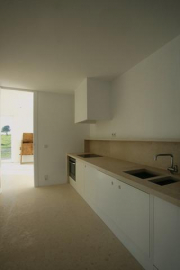Carlos Barros House
Located in eastern Algarve, the region of Castro Marim gathers absolutely exceptional conditions.
The house is inscribed into the landscape. The building appears as a stone block, sitting right on the plot and carved by time.
Bordered in the north by the mountain range and in the south by the ocean, the Sapal protected reserve is a wet area extending along the Guadiana river, and presenting itself as a territory of immense richness on the one hand, and of sharp contrasts on the other hand.
The place has modelled the house far more from the interior that from the exterior. The chance to inhabit such an atmosphere, both generous and rugged, depends on the balance between what is opened and what is closed, what is disclosed and what is protected.
The building is arranged around a small courtyard which embraces the shadow of an almond tree. Its perimeter has been chiselled in a way that creates sheltered areas onto which inner spaces converge. With these strategies, the house avoids excessive exposure, while seeking a way to intermediate its relationship with the setting.
The construction was built on the site of a former ruin, over its topographical middle line. This landscape crease runs through the house from north to south ending in a small promontory marked by two olive trees. The project has been laid out according to an orthogonal system composed by this axis and another one uniting the mountain range to the sea. The intersection of both axis designs a space which is the centre of the house and of everything else.
The building materials used were those available: for the structure and walls, concrete, brick, plaster and tile; for covering the walls, lime; for the exterior courtyards, cobblestone pavements made of small stones gathered from the construction site surroundings; for the apertures, painted timber.

