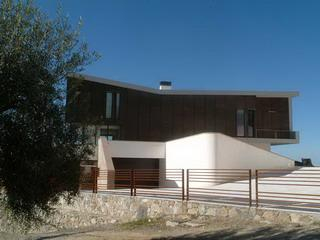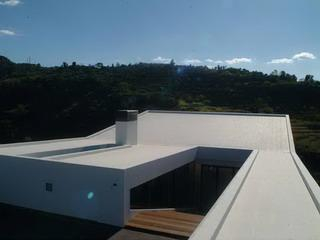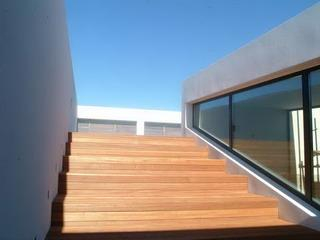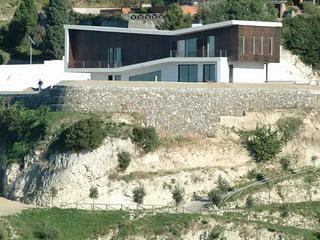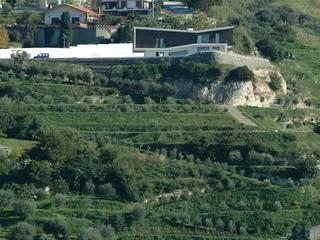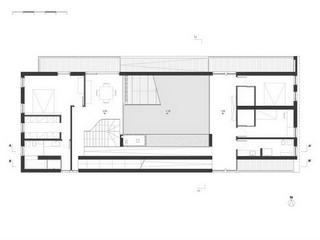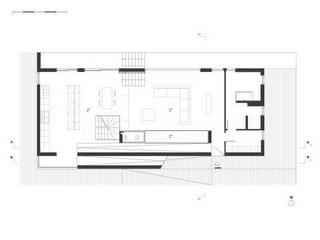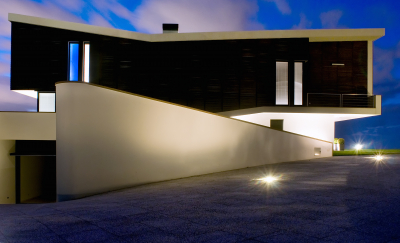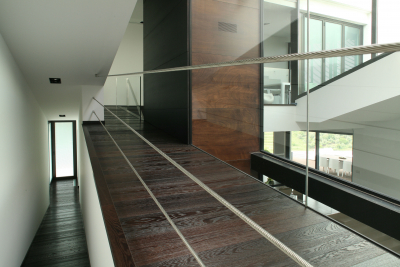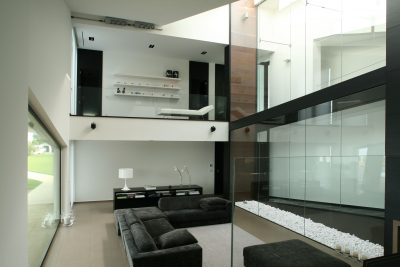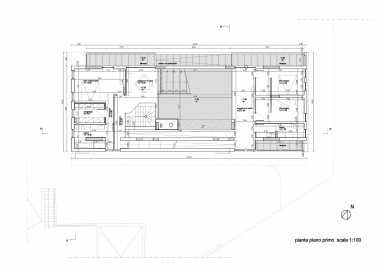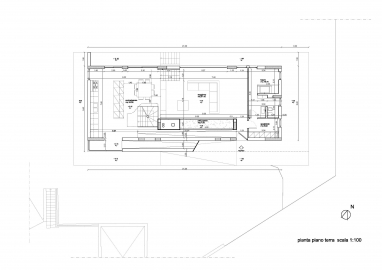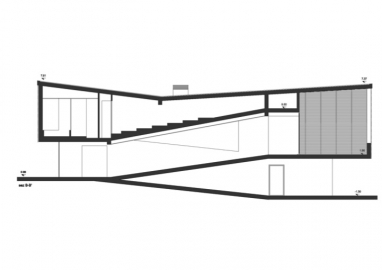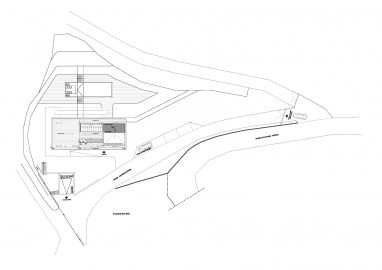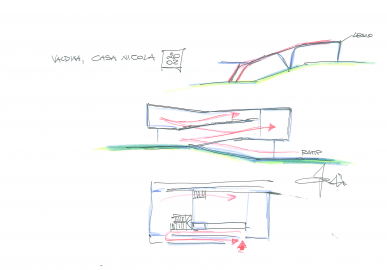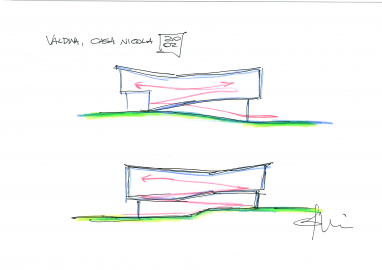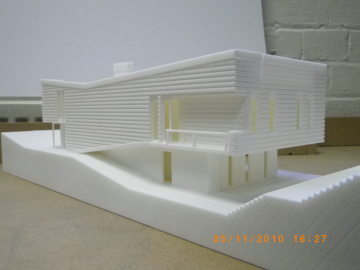Nicola House
We are interested in formulating architecture with innovation and sensitivity. Design is not only to be effective and efficient, but also ecological and ergonomic for the future. We would always like to investigate into the integration and maximisation in architectural organization with flexibility in programmes and time-event structures.
With all the spaces inter-related, we would design with the maximum possibilities for a user and activities oriented project provoking the new sense of space and future as priority.
Conceptually this house propose again the conventional sense of the residence with a structural base that folds, a surface that twist and turn with a fluid movement without interrumptions or bevels. The choise has been to start from the public dimension and so from the exterior space to go inside the private dimension, the interior space, what is inside the house; and viceversa. A fusion that satisfy expressionist and functional aspects. The characterizazion of the house, its genius loci, is in the structure denominated folding, who allows a spatial continuos.
A band is extended from the site entrance forming the main foor before folding down to form the round floor level. It then folds upward to form the mezzanine level and continues to the exterior where it forms a terrace clinging to the steep hillside. description_the project runs on different levels, that are configured as overlapping volumes with different dimension, characteristic and function. The ground floor, where is allocate the living room, on two levels, is closed by big glass walls that allow an interaction between internal and exterior space, dissolving the construction boundaries, this interconnection is more emphasized by the presence of a patio. To the first floor, also organized on two levels, is allocate the night aerea.
The two volumes, ground floor and first floor, are based on the concept of one space, breaking inside in three different parts: the exterior two contain toilet and kitchen to the ground floor and the bedrooms and toilets to the upper floor, the central volume is developed as one space full height where the surrounded spaces can bring on an inner garden as well. Run along the longitudinal south elevation is developed a system of ramps that connects the different levels of the house. To the opposite site an out of scale stair lead to the outdoor terrace and the internal pitched roof. Its incline emphasizes the centripetal strength of the central space, heart of the project, flow that connects exterior and interior, earth and sky, across all the building.
structure is made in concret with clay brick and cork infill walls, covered with timber panels, local stone, glass and paviment in tiles of Sicilian concrete stone. All the sleeping aerea is wrapped by a continuos surface of a timber brise-soleil that will give a visual compactness to the concept of limit, without deny the visual relationship with the exterior. This skin represent a filter more then a barrier between interior and exterior; this skin allows during summer season to reduce the naturally the internal temperature of almost 5/6 degree, in winter time keep the heat inside.

