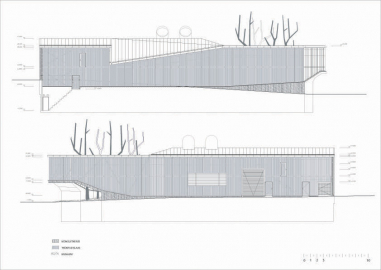Museum of Occupations
The Museum of Occupations is located in the green fortification belt encircling the Old Town, near by Square of Liberty. The site - empty corner since World War Two with cryptic tunnels underground - was contradictory. On one hand the regulations demanded to finish the corner block, on the other hand competition brief was not enough to fill the void. So - we looked at the site in macro-scale as part of protected historical fortification belt with parks, ponds and sovereign cultural facilities. And in the very local micro-scale we investigated series of "topographic" continuities as constituting organizing principle. The space is arranged as a one open arena, where things can move into each other and change their meanings - however, the room perceived as one is divided into parts more or less specific character/ emotional quality: entrance, temporary exhibitions, permanent display, seminar room, café and memorial. In the cellar there are a toilets, the facilities and a big storage; on the mezzanine one can find an administration block and a library. Space strategy is closely linked with the changig height of the room.
The entry to the museum is through small patio - memorial, which partly opens to the street. As an entire building, also the memorial doesn t have a central point. Memorial is a luminous environment, where one can "go through". The trees in patio enable the building to integrate different lights, wind, rain, and the rhythm of days. Swaying shadows of the birch-trees are projected on the translucent glass wall in daytime and also at night when the memorial is illuminated.
Designing the Occupation Museum we put up a challenge to design a building that would be ideologically more neutral than would be expected in a similar case. To design a house that would not forbid or command, where the visitor would not be looked after and his thoughts would not be thought for him/ her in advance. Instead of imposing direct symbolic load we were concerned with more phenomenological qualities as brightness, lightness and "fragility". However, our ever-deepening conviction throughout the course of this project was to make a building that puts up resistance when it is used.
The question of spatial control and freedom in this project are of particular interest for us as architects. The museum is an open space without walls and doors, so there are no physical barriers. Nevertheless, it contains invisible thresholds, transitions, different emotional charges. The building should put up resistance when it is used. We did not want to create a universal space where there is a gallery today and a department store tomorrow but rather a space with a particular nature, according to which the user has to adjust himself. He has to exert himself a little or then at least to demonstrate some imagination in order to use it differently. This is why the furniture is built in - from tables and chairs on the sloped floor to the massive sinks. The museum as an institution accommodates hundreds of imaginary worlds. The museum as a building itself is non-representational.

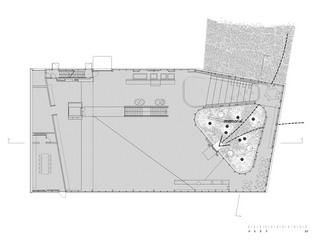
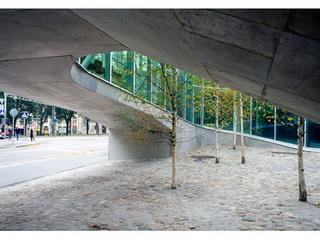
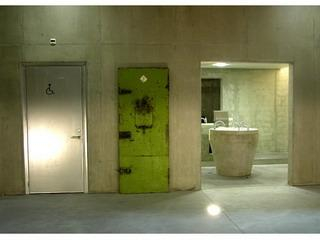
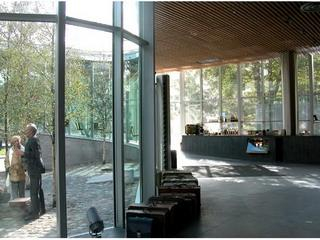
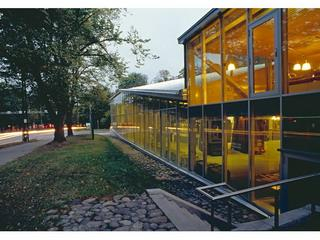
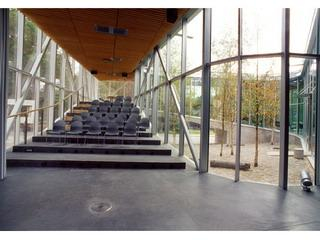
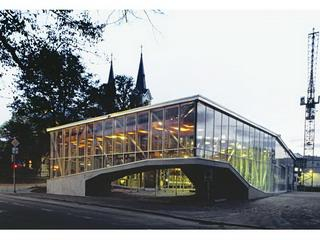
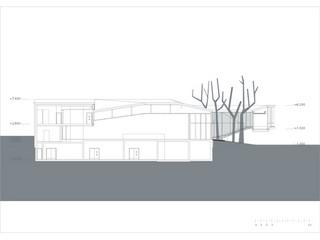
 copy.jpg)
 copy.jpg)
