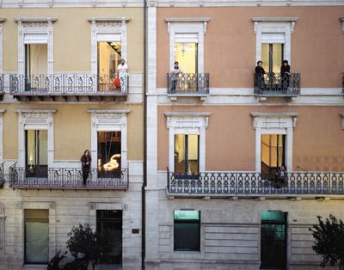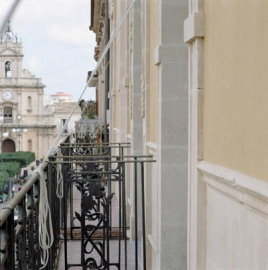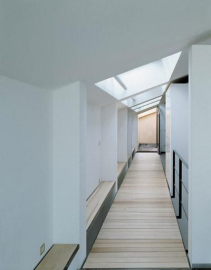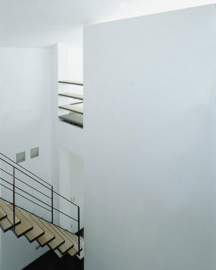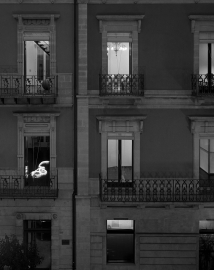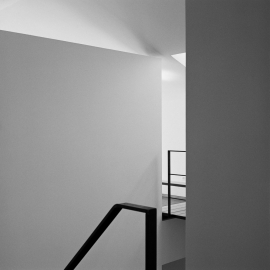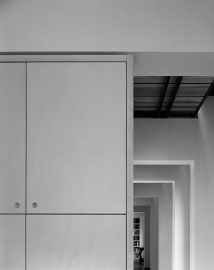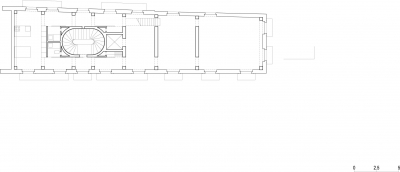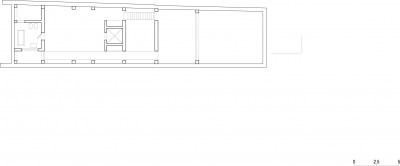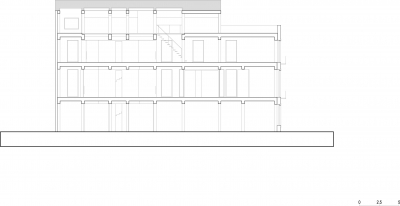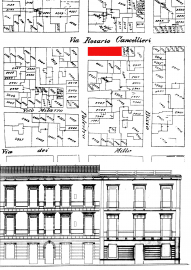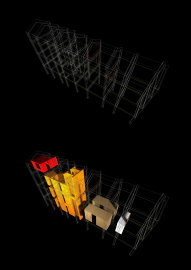Intervention in former Albergo Italia
During the second post-war period, two buildings, dating back to the twenties, built as middle-class houses, were included in the project for the extension of the adjacent Albergo Italia.
The block, which is 28 meters long and 6 meters wide, confines with the original part of the hotel, on one of its short sides, northwards, and, on the other three sides, it looks upon the street. The program entailed a three-floor house for a couple with two children and an office on the ground floor. Moreover it had to be designed in order to eventually convert the house into offices.
Because of the heavy past intervention on the building, the project proposed to empty the existing building, saving its external skin, which had a protection bond. The whole intervention is realized inside this void: the "skin" encloses a modular structure of reinforced concrete beams and pillars, which is crossed horizontally by the floors and vertically by an independent volume. The creation of this volume and the concentration of fixed (vertical connections, technical equipments) and variable (wardrobe-boxes, services,...) elements inside it generate a fluid circulation and a completely free space. The parts of the program, which specifically concern the house, are enclosed into temporary volumes. The position of the blocks, within the modular structure, generates residual spaces, which can be used for other purposes.
The intervention develops on four levels: on the ground floor there is the office with an independent entrance, on the first floor the bedrooms, on the second and the third floors the living-room and the terrace. The north-south orientation along the longitudinal axis of the building let solar radiation diffuse inside the modular structure, through the perforated surface of the external skin. At the upper level, the light come in through the longitudinal opening of the roof and it propagates in the voids of the upper floor and, filtered by the metal structures (stairs, pathways), connecting the different part of the building, it reaches the lower level, adding to the light around.

