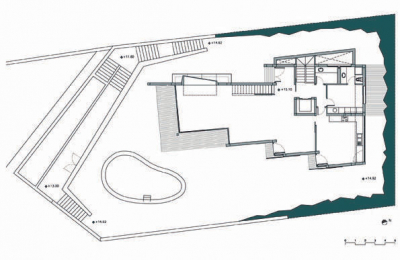Ramon Barrera House
Anaga is a residential neighborhood of the Tenerife capital that is separated by a steep slope. Almost at the top, embedded in the mountain and next to a ravine, the house is located.
Until recently, magnificent views of Santa Cruz could be seen from this place. The plot has about 650m2, and has a slope of 12m from the bottom to the sidewalk. The narrow façade facing the street is at the lowest point; from there, three routes carved into the rock ascend towards the living spaces. The undercut is then giving way to the built.
Surrounded on three sides by the steep slope, the orthogonal plan breaks, opening up so that living rooms and bedrooms face the free front simultaneously, coinciding with the south orientation. The rooms are projected outwards in the form of overhangs: small balconies in the bedrooms and a wide band in the corner in the case of the living room, which shades the interiors of the ground floor. These also extend, by means of a wooden platform, towards the garden and the pool. On the east facade, the privacy and darkening of the rooms is entrusted to wooden sliding shutters that close the balconies laterally, transforming the appearance of the house according to the time of day. The kitchen, the only main room facing north, receives natural light reflected from a rock wall that still shows the marks of the excavation that took place in the house. On the west facade, a lonely two-height hollow protrudes from the wall, in search of the intact views of the mountain and the sky.
From its elevated position, the house interprets almost intuitively what it means to be on the edge. Apparently with their backs to the place and respectfully separated from the terrain, its edges are nevertheless sensitive to the site and react in each case with different strategies, attentive to the light, the textures and the privileged panorama that can still be enjoyed from this quiet watchtower.
-

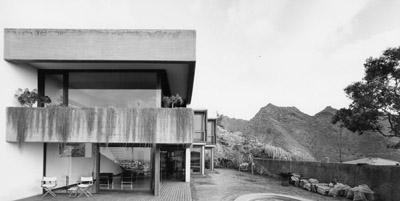
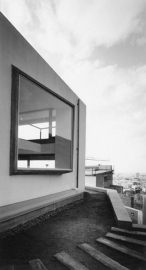
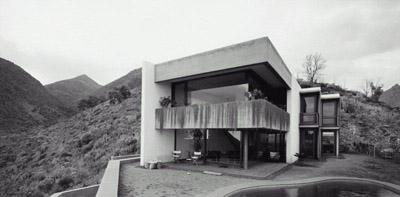
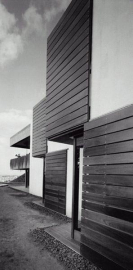
.jpg)
