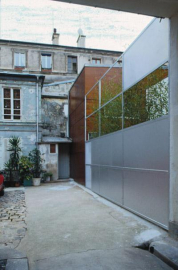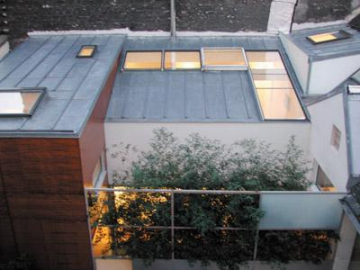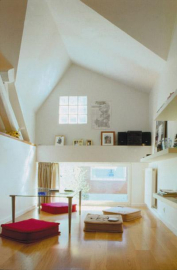Individual House Paris 11
Located in Paris 11th arrondissement, the structure of this house for a private client is built on the site of a former car garage.
This project is more than a restoration; its a more radical intervention and a way of rethinking the plots boundaries. Two different ambiances appear: the passageway surrounded by old houses with their preserved roofs and attics, while at the heart of the plot in place of the old warehouse, the new intervention of expansive fluid space.
Retaining its original character, the front of the building over looking the impasse remains practically unchanged. Discretion and preservation of the surrounding site were a primary consideration for the architects in their first sketches and means that the building fits in with the surrounding houses modest and classically Parisian style.
A patio (3 m x 6 m) that backs on to the adjoined courtyard was dug, and an unobtrusive wall separates the two. This 18 m2 bamboo plantation becomes a garden, a source of light and a green horizon for all of the rooms in the house. Upon entering the building the visitor is met by a huge, extremely light living room that opens on to the patio. Here the daily life scenario is revealed.
No doors and free of obstacles, the spaces are linked by their luminosity and their contrasting sizes. Delicate filters mark the transition between rooms: a bamboo wall in the courtyard and a series of transparent and translucent polycarbonate screens for the kitchen, the dining room, the living room and the offices.
The exterior of the building is constructed from a metal frame structure and sandwich panels, while contrasting materials including Navyrex wooden veneer cladding for the exterior and polycarbonate partitions for the interior have been used. The interior floors are a mix of white concrete and oak parquet, while the exterior patio decking is made from suspended pine boards. A natural gas boiler heats the house.




.jpg)
b.jpg)



