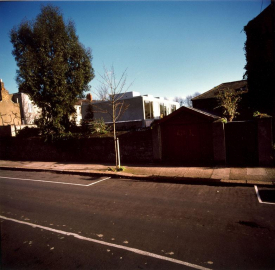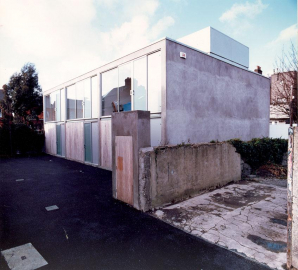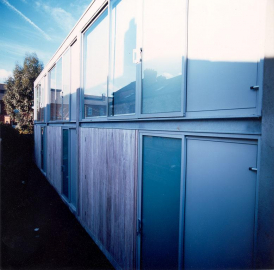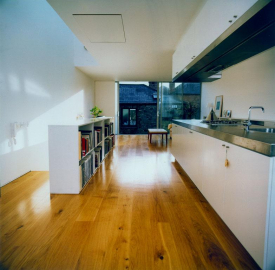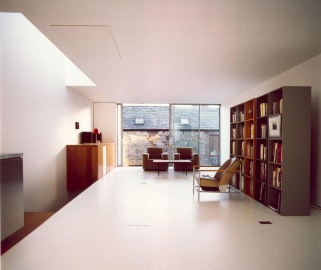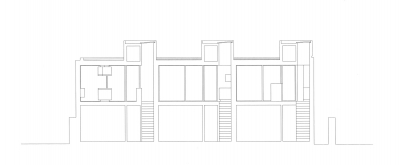Three Houses Rathmines
Located on a mews lane in a Victorian suburb of Dublin, Ireland, the project involved the development of three modest contemporary homes.
This work operates in the backyards of old Dublin, the conservation zones of terraced red brick nineteenth century houses. Restoring the existing fabric while reconfiguring and modifying an organisation to reconcile it with a new intervention. Whereas one imagines, in times past, the entrance halls as extensions of the street, leading onto private front room parlours, today the street is shunned in favour of the newly constructed rear landscape of kitchen, garden, terrace and patio. The service spaces of the old house, the coalbunker, shed, yard, pantry appear redundant. In the “new” domestic the service zone has become repressed, invisible, integrated and somehow seamless with the fabric of the house itself. Lighting is recessed, heating incorporated into the sub-floor, the utilitarian prescription of the bathroom removed. Perhaps the most intriguing element of these Victorian houses remains the up and down sash window, infinitely versatile, with its double, slipped screen and concealed reveal shutters it effortlessly mediates between inside and out. Turned through 90 degrees to the horizontal this sash door becomes the chosen intermediary and interface between house and garden.
Conceptually, three simple open-ended tubes define the spatial enclosure of each house. Each of these two-storey houses is five metres wide by ten metres deep and contains the same programme: a garage, bedroom, bathroom and storage on the ground floor with the kitchen, dining and living area occupying the single space above.
-

