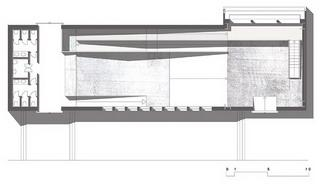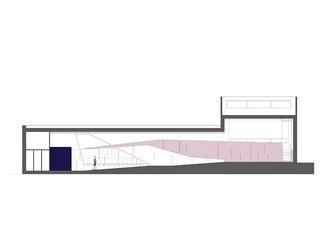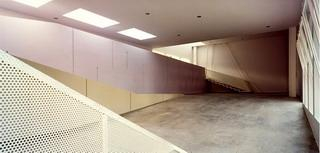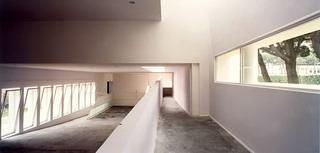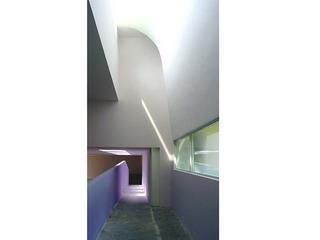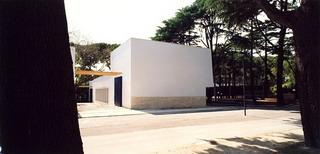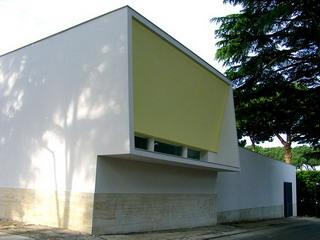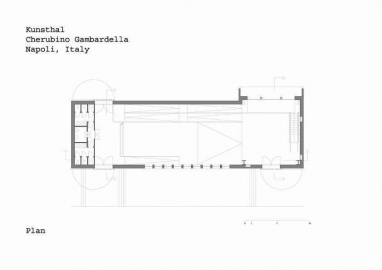Kunsthal
The building takes the place of head block of an exhibition building, designed in 1938 by Bruno La Padula at the Overseas Exhibition in Naples. During the World War, it was shelled and the reconstruction changes it into a warehouse. In 90th part of the building fell down.But its position and internal logic at the Overseas Exhibition reveals its real ambition to be part of an arts exhibition and to constitute a keyspace for Mediterranean architecture amidst the rapresentative monuments the Exhibit is crowded with.I regard this work of restauration as a project of a new construction; just seversal recangular windows are maintained by the fastist structure, but the shape of the building is changed. It is higher and a ribbon-shaped window frames a veiw on the tree trunks.The kunsthal is a multi front space with several entrances and paths, capable to serve several function, where reigns a pleasant dim light.Its interiors are quite dynamic.
The new Kunsthal is a flexible open space with oblique planes of a ramp and a stair, both leading to an upper gallery: walking on the inclined plane, inverting the direction, seeing from a ramp where we have come from, changing direction again, climbing up on another ramp, finding ourselves in the gallery ( in a different light), coming down again the inclined plane from a metal staircase (that goes beyond a difference of level lower than the sum of the two ascending ramps). The natural light is catched by several skylights and hiding light fissures.The empty and minimal space is thought to allow exhibitions and performances, establishing with walls and ways an intense and mutable relation.The colours and materials are ice-white for walls, violet and gray for ramps, milk white for iron frames and handrails.

