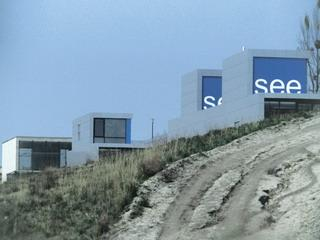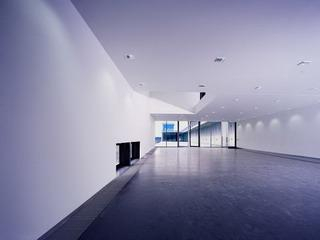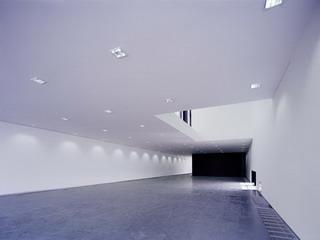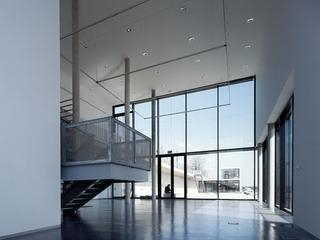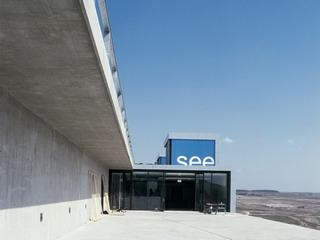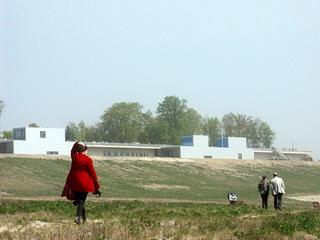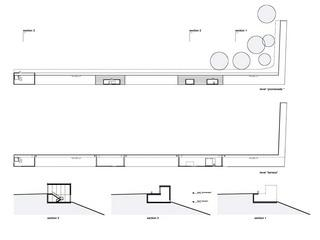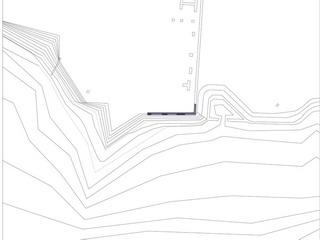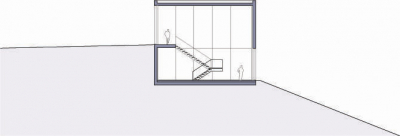Information and Exhibition Center of the International Building Exhibition Fürst-Pückler-Land
The information- and exhibition center IBA terrace serves for the International Building Exhibition IBA Fürst-Pückler-Land during the next five years of its existence as the central building for tourist-information and as the exhibition place for all projects of the IBA. Theme of the IBA is the cultivation of the vasted land as the result of the brown coal-open-castworking in this part of the country. The design concept for the new building deals with the change of the landscape: therefore it is placed at the edge between the original landscape and the open-castworkingmine. The building is a linear concrete structure, 270 metres long. Its section is cut in the ground in order to achieve two levels: the above level as a promenade along the landscape, the second level as a terrace on which several exhibition houses are located. While the terrace and ist main wall consist of reinforced concrete, the houses themselves are modules consisting of steel and glass.
This shows the flexible character of the building. Its main conceptional idea is flexibility concerning the change of function in a way that the building is part of the IBA and its activities during the next five years. After IBA is finished and the open-cast-workingmine is filled with water and has changed into a large lake the building will become a café, a public bath, a rowing club and a landingplace for public boats crossing the new lake.
The IBA-terrace is rather a piece of land-art than traditional architecture. The building and its functions represent the changes of countryside and landscape.

