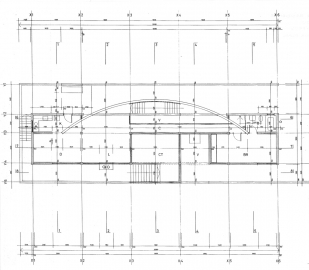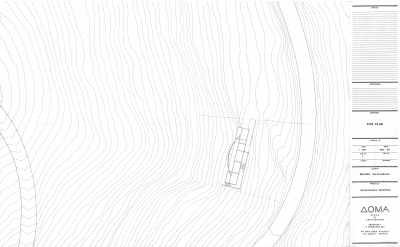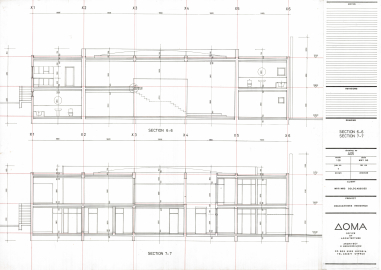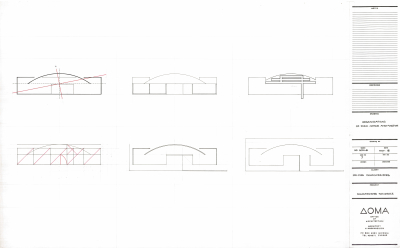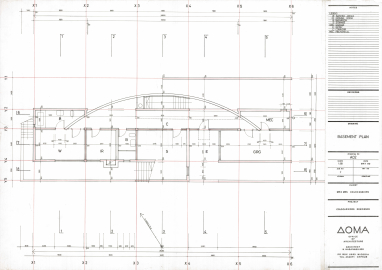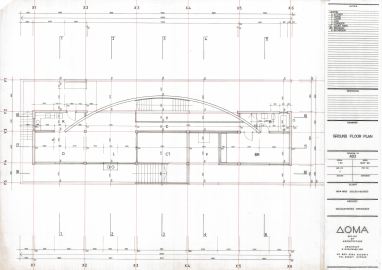Colocassides Residence
A mountain weekend home for a couple, which has a great interest in music, cooking and nature.
The brief asked for a comfortable holiday home with a spacious living and dining spaces where the owners could relax, read and appreciate the vineyard vistas of distant melting horizon.
The programme requested to incorporate the master bedroom to the living and dining zones, while the guest living quarters should be isolated in a different floor.
The steep site is surrounded by verdant pine forest where minimum construction is permitted. The topography, orientation as well as the programmatic requests suggested an elongated house embedded in earth (minimum cut and fill) in which all spaces are organized linearly looking south to the uninterrupted vistas.
In addition the typology of the adjacent stone vine terraces confirm the building form with a flat roof. Flat roofs ar indigenous in the surrounding villages for drying grapes.
Structurally and functionally this house is defined by a series of five cube outlines. The resulting rectangular volume is dissected by a curved retaining wall, which holds the land behind. Circulation happens in the resulting space, which is illuminated from above with natural light.
The piano nobile (first floor) accommodates main living spaces and master bedroom whereas the ground floors comprise guest area, utilities and garage.
All structural elements are of fair-faced concrete, its finish reveals the rich pattern of the timber surface. All dividing brick walls are rendered to the soil colour of the adjacent slopes. Most of the materials are left to their natural state.
In all three dimensions the golden ratio principles were employed. The facades were derived from the plans by way of dynamic symmetry.

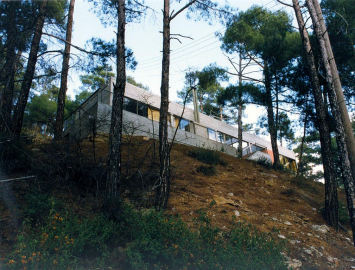
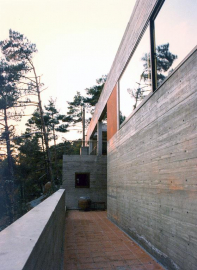
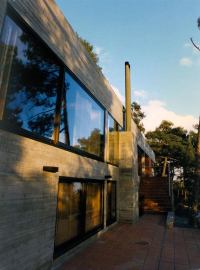
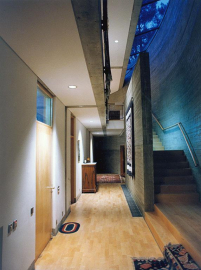
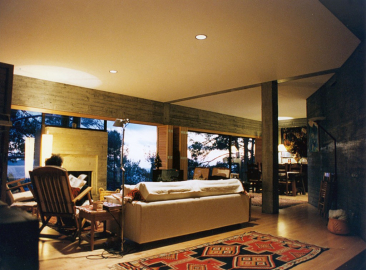
 (1).jpg)
-2.jpg)
.jpg)
