National Dance Center
THE SITE
The former Administrative Center of Pantin, completed in 1970 by the architect Jacques Kalisz, loomed as a concrete mastodon.
Characteristic of the massive administrative institutions constructed at the outskirts of Paris, the buildings exterior envelope is indented, constructed entirely of brute concrete, while the interior is characterized by large dilated spaces due to the important volumes, by extremely generous circulation corridors, organized around a central atrium space.
The challenge of the rehabilitation lay in the ability of the existing building to accommodate the new functional program and the realization of the modern technical systems necessary for the relatively complex dance studios.
THE ATRIUM
The architectural vocabulary of the existing building, grand ceiling heights, circulation corridor dilations, the theatrical central atrium, guaranteed the strong identity of the National Center for the Dance.
Crossing the entire building, directly behind the sculptural stair and ramp, a continuous backdrop wall, visible at each level, unfolds transversally , the full height of the building. This backdrop masks technical equipment, the elevators, stairs and vestibules.
The new interior façade alternates between the largely glazed facades of the studios and large panels of red stucco.
THE FOYER
The rainbow foyer offers to the dancers, at a more modest scale, a convivial meeting space. The old commissioners courtyard was opened by eliminating the existing glazing. Aligned along the open corridors are the dancers loggias and rest rooms.
THE BUILDING SKIN
The existing building receptacle (the beams, caissons, structural walls) and the existing technical systems (acoustical insulation, HVAC,, etc.) were systematically left visible.
Intervention on the existing walls was minimized, for example, the structural walls of the office spaces were only partially doubled with insulating plaster, which allows the perception of the existing wall surfaces.
The existing geometrical motifs, which were encased during the pouring of the concrete, were left visible when possible.
THE STUDIOS
The eleven dance studios are encompassed in the existing building volumes. Exempting the studios necessitating special acoustic treatment requiring integral insulation, the visibility of the concrete structure was privileged.
The architectural interventions were primarily acoustic.
The ceiling caissons and vertical surfaces were treated with fiber-cement panels. False metal ceilings were suspended in the central portion of each room.
All floor finishes are systematically treated with traditional oak flooring.
The entry vestibules are brightly lighted and painted green, strongly noting the transition between circulation corridors and the studios.
BUILDING ELEVATIONS
The exterior signs of the first intervention are visible. It is more appropriate to speak of a superposition of architectural language, than of a fusion. Clad as closely as possible to the existing concrete walls, the new anodized aluminum pieces of the façade make a mark on the street.
LIGHTING
The second major intervention on the building concerned valorizing the illumination of the exterior of the building. This was done from the interior. Neon lights at the interior of the rooms diffuse a colored light, differentiating the masks and organs of the concrete loggia.

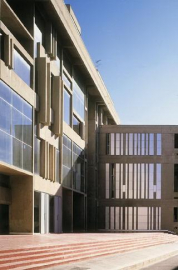
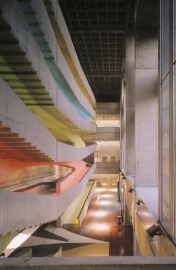
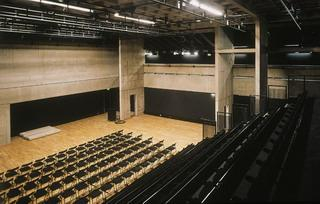
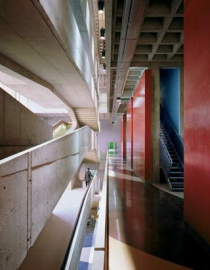
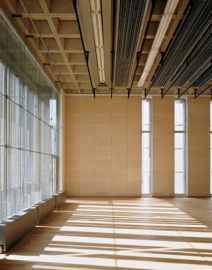
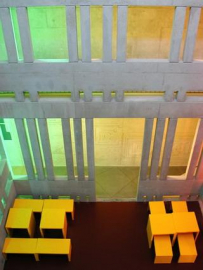
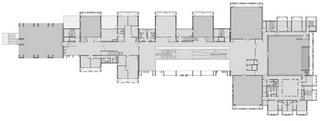

 copy.jpg)
 copy.jpg)