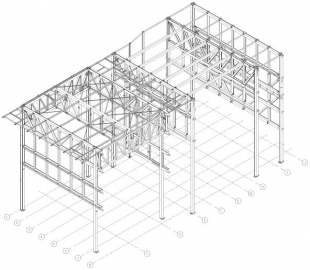Centre Dramatique Régional de Tours
The site is that of a former downtown movie theatre, on a plot that has party walls with apartment buildings and an inner block service space. Because the existing building was unsuitable for its new use, a complete demolition of interior structures was undertaken. The envelope was preserved, in accordance with regulation.
The theatre inscribes itself within a simple volume, in line with the rue de Lucé , and its dimensions are in line with those of neighbouring buildings. The programme prioritises the buildings public area , which is to be directly connected to the urban space. The theatre opens onto the street via a tall glass facade behind which crossing stairways rise towards the terrace . The stairs service all levels, from the ground floor hall to the greenroom, as well as the upper terrace. Hanging over the façade is a stainless steel netting that serves as a support for lighting and information.

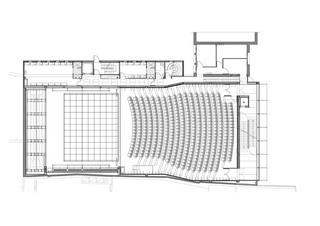
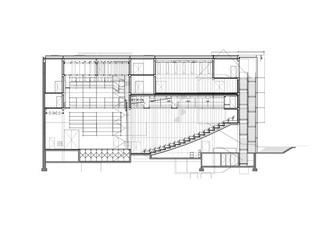
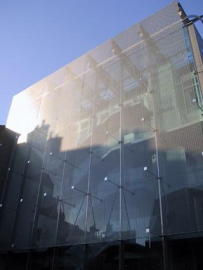
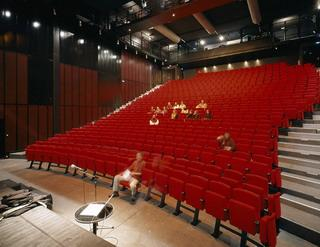
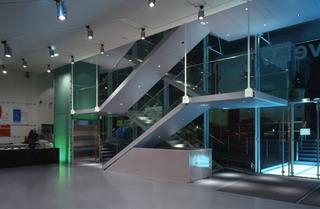
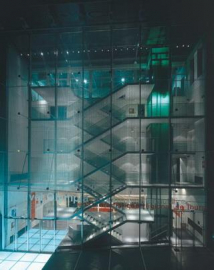
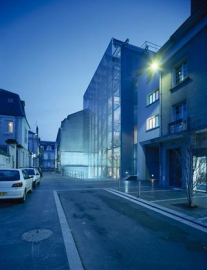
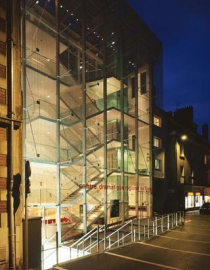
 copy.jpg)
 copy.jpg)
