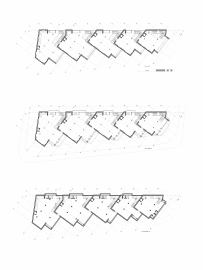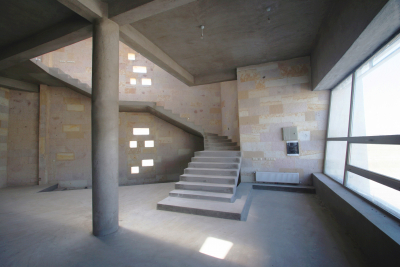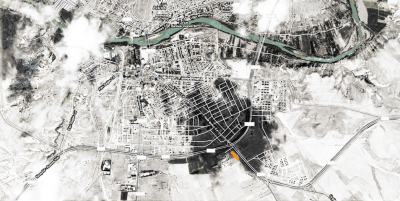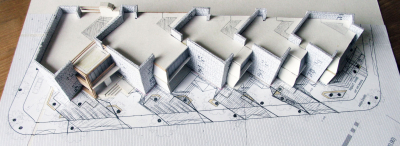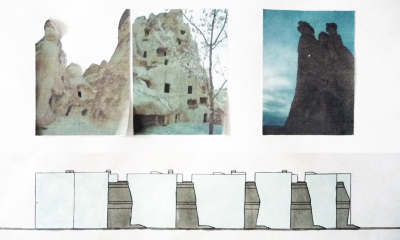Avanos 5D (5 walls)
avanos 5d is an experimentation of integrating the local-contemporary, natural-urban, within the framework of cultural-social dynamics, economy, elasticity, climate and regulations. meeting the avanos town and topography in a contemporary structure, geomorphology and spatial qualities of cappadocia settlements were used as the basis for spatial, formal and material investigations
5d building sits on a plane over a slightly sloped land, created through 5 wall pieces and voids in-between. 5 stone walls creates fragmented yet interconnected interior and exterior spaces. spaces formed with interrelated parts, creates an organic circulation, and multilayered perceptions. through differing sized facade openings and reflections, outside vistas are framed inside, and inside is sensed from outside. local identity is emphasized through materials, relating to mountains and town, uniting with the surroundings. as an interpretation of the local architecture, vertical circulation is accessed by the stairs on the stone walls around small inner courtyards covered with skylights.
landscape of cappadocia region is formed by nature with the work of volcanoes, wind and water over centuries. fairy chimneys, caves, rock formations were created. remains of human habitat dates back to the 4th century. volcanic formations were carved to built interconnected above and underground cities in the area.
the building is located at the edge of the avanos town, and capadocia national park stone formations are at the back of the site. with a structural grid which is on the north-south and avanos-national park axis, and with 5 main stone walls, avanos 5d building is a flexible structure without a predetermined user or programme. initially at the town plans, neighbouring parcel was planned as the new avanos bus terminal. project was developed to serve the touristic travellers as well as vitalizing the newly developing housing area for the locals; providing a new public space at the edge of avanos town.
avanos 5d (in-between 5 walls) building sits on a platform, with 5 interrelated independent walls, and the in-between transparent volumes covered with shades, that connect them and create the 5 main spatial volumes. horizontally repeating facade elements are interchangeably facade gladding, sun shading, roof and balcony railings and vine plant structures. through small openings in stone walls and horizontal elements, light and shadow plays on the facades and interiors; also providing climate control especially during very sunny summer days.
on parts of the walls within the thickness of the wall, various services were added such as toilets, showers, kitchenettes, ventilation and elevator shafts. flexible entry sequences were created with multiple front-back entries, backside long ramp allowing vehicle access.
volcanic stones were selected from 3 local mines, patterned with varying colours, ratios and sizes, in accordance with local traditions. purchased at standard sizes, cut on-site workshop in varying ratios without wastage; own powder stone joint filled, traditionally harrowed. parts of the walls with small openings were built by a technique developed on site.
local climate non-watering requirement plants, trees and vines are planted around the building, ramps, stairs, and on the roof gardens. the general aim was improving the connection of natural and made .

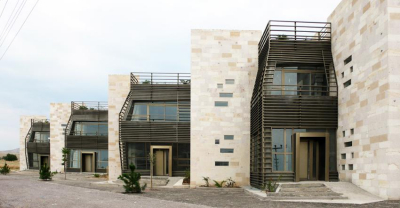
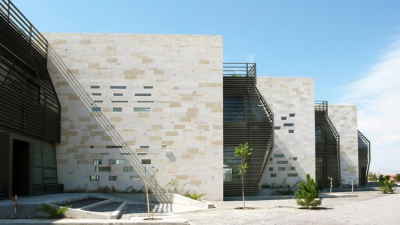
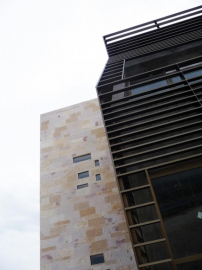

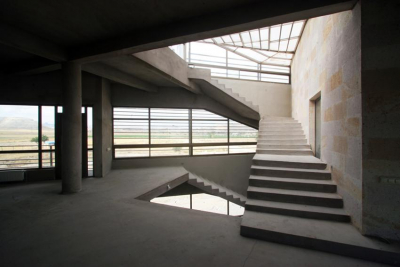
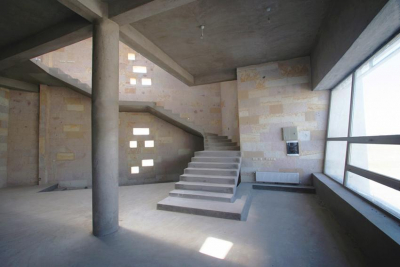
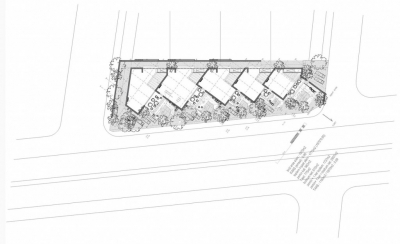
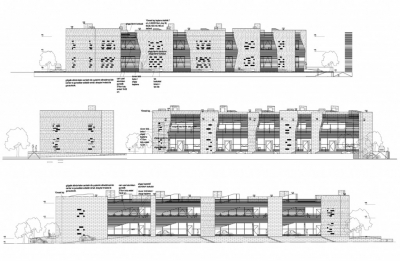
 copy.jpg)
 © ?i?ek ?nen
© ?i?ek ?nen

