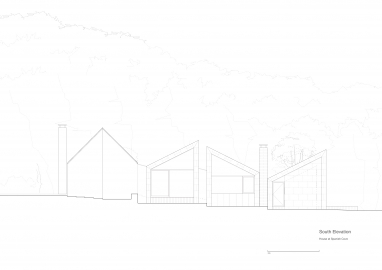House at Goleen
This house is built in a small valley on the side of Mizen Head. The view out to sea frames the Fastnet Rock, the most westerly point in Europe. The landscape is made of sharp ridges of black stone, sheltering parallel grassy valleys, all running down to the sea. The maritime weather is characterised by an endless succession of rain showers with intermittent brilliant sunlight in between. We wanted to make a building that would capture the fugitive quality of wet sloping stone outcrops coming alive in the changing light.
The valley has sharp sloping sides where the steep rock face is animated by the yellow blaze of gorse in certain seasons. The existing cottage is built like a dam across the valley, interrupting the movement down towards the ocean. We have continued the scale of the cottage by building an interlinked chain of simple stone volumes stepping down towards the sea. Their irregular arrangement captures courtyard spaces between the building and the valley walls. They catch sunlight and shelter wind depending on the time of day and the weather. A mountain stream flows through the buildings and fills pools within the courts. You cross a stepping-stone to move from the sitting room to the private study.
The house is arranged as a journey towards water. The fireplace is visible on the entrance façade and it frames a view through the house to the surface of the sea beneath. As you arrive, fire and water are held together for a moment. Moving through the house, the spaces open to small courts to left and right and towards the expanse of the horizon at the end of the axis. The volumes are organised into guest rooms in the existing cottage, the master bedroom volume, the dining room and kitchen volume, the sitting room volume and the study volume, which is accessed through a secret stone door over the stream.
The new volumes are made of in situ concrete and solid ashlar stone. It is a dark blue grey material with fine silver fossil traces all over. It turns to a mirror black when it rains. The back cutting of the stone at the gable ends creates sharp geometric reveals, which contrast with the smooth flush windows on the long walls. This detail gives grain and orientation to the building forms.
The building utilises thermal mass, natural ventilation, ground source heat pumps and heat recovery systems. The external envelope is highly insulated outside the concrete walls. The orientation of the blocks optimises sun and shelter while opening to the horizon in the east.
The intention of the project is to make a house that frames spaces in the landscape, that echoes the deeper rhythm of the local geology, that uses local materials and skills with innovation and which looks best on a rainy day.

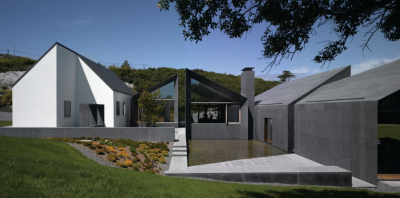
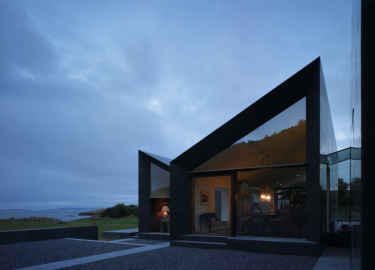
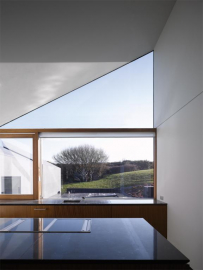
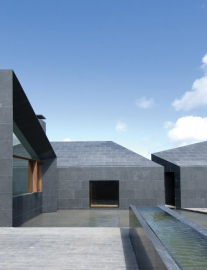
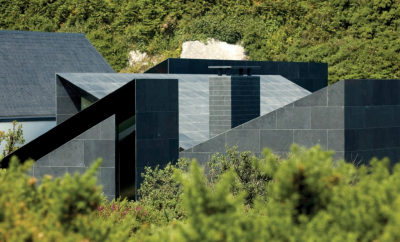
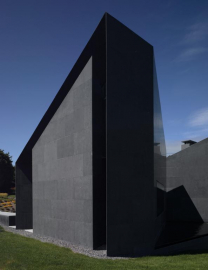
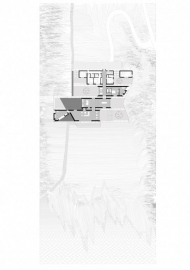
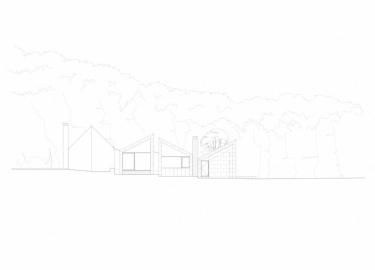
.jpg)
