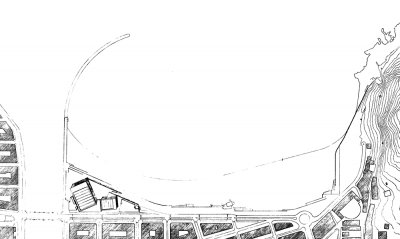Kursaal Centre
In spring 1990, San Sebastian’s City Hall organized an invitational competition to build an auditorium and congress center on the plot where the Gran Kursaal casino had stood.
The site of the Kursaal Centre at the mouth of the River Urumea is a geographical accident and was required to remain as such. The architect therefore proposed to erect a building that would not violate the rivers presence in the city. The convention centre and concert hall are conceived as separate autonomous volumes: two gigantic rocks stranded at the mouth of the river forming part of the landscape rather than belonging to the city. All other facilities the exhibition halls, meeting rooms, offices, a restaurant, and musician's services are located in the platform at the base of these cubes.
The concert hall is inscribed asymmetrically into the larger of the two prismatic volumes. The asymmetry is oriented in such a way that visitors entering the foyer are unconsciously led towards the highest level where Mount Urgull and the sea may be contemplated from a window which punctures the building s double wall, composed of a steel skeleton clad inside and out with special, laminated glass elements. Outside, glass surfaces provide protection against salt-laden sea winds, making the volume a dense, opaque, yet changing mass by day, and a mysterious and dazzling source of light by night.
Similar design and structural criteria were applied to the smaller convention centre, which is also inscribed into an inclined prism. Though the asymmetry here is less evident, the view from the foyer of Mount Ulía and the sea in the background is just as spectacular.
The open space of the platform below provides entrances to the auditorium and congress hall, information and ticket booths, and access to a 500-car parking structure. This plinth serves as the meeting space between the cultural centre and the city, opening onto Avenida de la Zurriola and providing a wide outdoor space for public access.
The challenge was to maintain the proposal’s abstraction while materializing and turning it into a building. This made the architect explore the potential of a material he had never worked with before: glass. Last but not least, the building is – for myriad reasons – indebted to the Sydney Opera House, on the one hand, and to the sculptures of Jorge Oteiza, on the other, as it was probably Oteiza who taught us how primary solids come alive when made sensitive to intervention, whether a sculptor’s or an architect’s, both having the power to animate them and instill in them the yearning for movement.
-

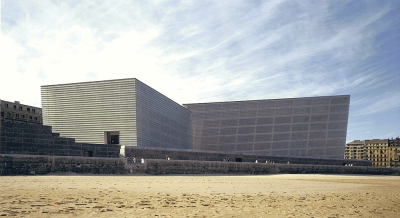
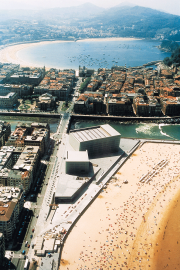
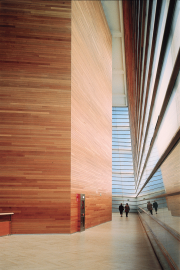
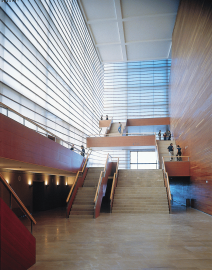
.jpg)
.jpg)
