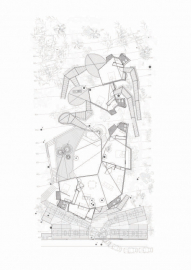House in Never-Never Land
This operation starts with a 1300m2 sloping allotment, entered at the top from a small roadway. In the Cala Vadella valley, there is a picturesque natural harbour where pleasure craft tie up in search of fragments of Ibiza as it was before the tourist boom. From the ground on this hillside with a 20% average slope and a north-west aspect, one can see the sun set across a landscape with few buildings and continuous vegetation cover, the habitat for respectable diversity of animal life and suitable base for migrations. The house is designed as a system of materials mediators that allow the commissioners day-to-day Activities t be installed in this environmental setting, in his spheres of desire (and his everyday perforation) and future secure scenarios.
This proposal imposes the need to preserve the qualitative continuities of the valleys natural base in the building to the grates possible degree. Primarily: 1. - The continuity of the arboreal mass (which contains animal habitats and migration corridors, playing primary role in the establishment of the atmospheric conditions that permit the life forms found in the association with the trees; also contributing to the mechanical reinforcement of the understorey). 2. - The continuity of the run-off and the permeability of the soil. 3. - The continuity of the water system, avoiding any sort of input to the understorey via irrigation for filtering in order to hinder the potential emergence of invasive species. 4. - The maintenance of the cycles of matter (the substrate is fees of transformations in order to allow the organic matter to rot and close the cycle.
The design feeds in the continuities by means of four decisions: A.- Minimizing tree and shrub removal or pruning an the allotment. The design work began with Phase 0, consisting of the close scrutiny and mapping of every tree and shrub. The geometries of the project were then adapted correspondingly and the construction was inscribed in the space available between the trees, which thus flow through the building interiors. B.- Raising more than 80% of the building mass on piles to avoid any sort of disturbance to the ground ( paving, crops, watering or other input) which might eventually alter its properties, the way it works or the sort of association that the plant and animal communities now have with the soil. C.- Clustering all the waste filtering and treating equipment, as well as the water tank, into a compact reinforced concrete vessel, preventing them from acting as requalifying agents in the valley. D.- Compensating for the amount of substrate affected by the foundations and this compact vessel by including an equivalent mass of substrate in various parts of the skin around the building, mixed with water-retaining gelatine to produce the moisture of the original soil in shallower conditions. After an adaptation period, this mass of substrate, incorporated into the building, will became the habitat for a mass of plants and animals that will match the area removed on account of the construction work.

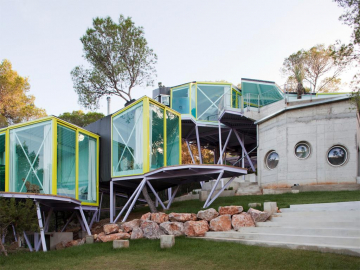
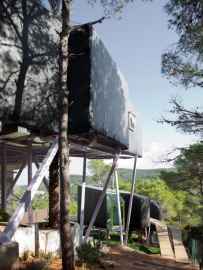
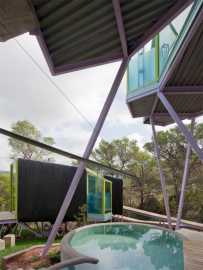
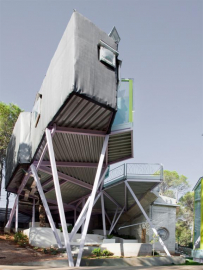
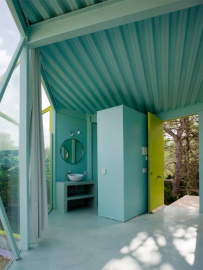
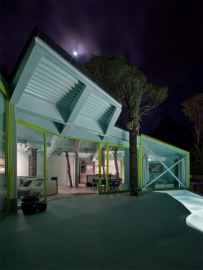
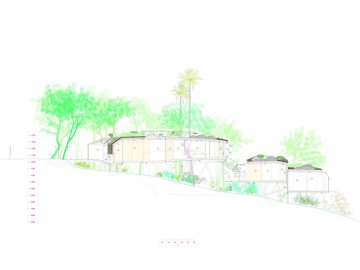
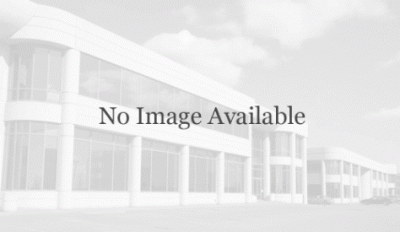
 copy.jpg)
