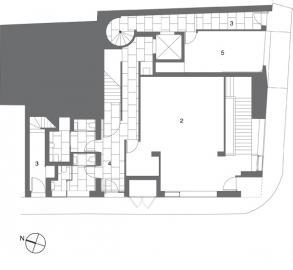Batemans Row
The brief was to create a new six storey, mixed-use building, in Shoreditch, east London for architects Patrick Theis and Soraya Khan to include their home and office.
The accommodation consists of an art gallery at basement and ground levels, Theis and Khans offices at first floor and four apartments over first, second, third and fourth floor levels.
Design Concepts - The design has made the most of a confined urban site, mending a broken city block to create a contextual building. There is a deliberate play of opposites
throughout, introducing wide expanses of flush-fixed glazing and a contemporary smooth finish that alternates with rough and robust edges at the ground that respond to
its industrial origins and local setting.
The dark engineering brick plinth, perforated with entrances, garage and grilles forms a robust and homogenous base. In contrast, from first floor up the pale yellow Danish brick and light flush pointing are combined with large windows as the building rises. The elevations are composed on Golden Section principles, forming the subdivision of all elements including the windows themselves whilst uniting the whole.
Within the six-storey building the gallery, office and apartments are totally separate and vertically layered yet form a coherent urban palazzo. This functional layering is
reinforced in the alternating section where each major element, the gallery, office and main living room have 3m floor to ceiling heights alternating with 2.4m high secondary
floors. The inter-relationship of each function has been carefully considered in the tight-planning and meticulous detailing.
The corner site within the South Shoreditch Conservation area originally comprised a two-storey industrial building and car park, illegally overlooked by neighbours windows. Extensive party wall negotiations ensured these windows could be blocked before the planning submission was made. The close proximity to other
residential buildings also required extensive Rights of Light analysis that led to the third and fourth floors set backs from French Place, creating two south-west terraces.
The palette is kept deliberately limited for simplicity. Brick, concrete, glass and slate, contrast with timber stairs, fittings and decking. The window glazing is a
combination of flush fixed glazing and recessed opening windows on the lower three floors whilst the top two floors are full-height glazed doors or fixed panels which create a lighter, set-back structure at the higher residential levels.
Size of Site and Building The site has a 195 sqm footprint, with the Batemans Row frontage measuring 13 940 m long and French Place measuring 17 120m. The whole building is 874.35 sqm.
The concrete external wall and floor structure is exposed internally to benefit from the thermal mass. This approach is complimented by a highly insulated envelope and airtight construction. Solar panels on the main roof supplement hot water provision. Natural ventilation is used throughout and a green roof over 15 French Place together with extensive terrace planting minimize rainwater run-off and encourage bio diversity.

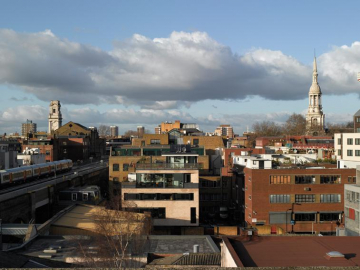
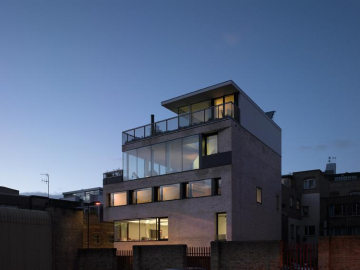
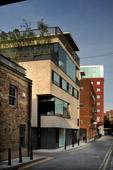
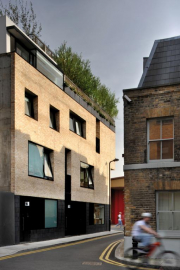
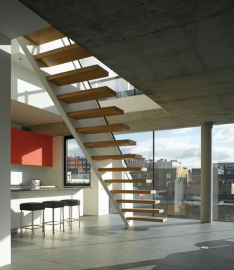
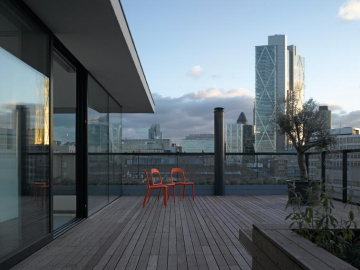
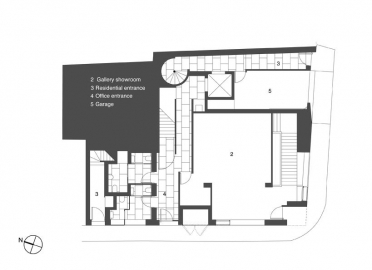
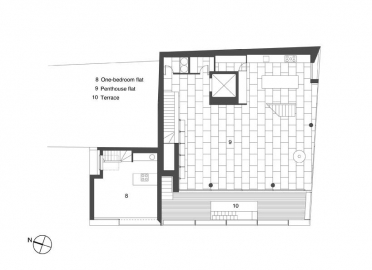
 copy.jpg)
 copy.jpg)
