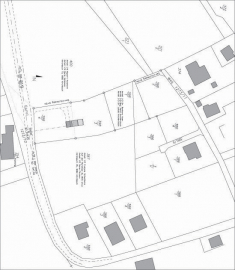Amalia
AMALIA
holiday cabin, Kirchbach, Austria total area 70 M2 |gross floor area 96 M2 |site area 1898 M2
AMALIA started life as a request for a humble holiday cottage. GRID architectes ground the parameters down to create a simple low-budget structure that doesnŽt compromise on visual innovation.
Containing just two bedrooms, one for adults, one for children, plus an additional sleeping space in the living room, Amalia is compact but dynamic. The house is set on a gentle slope, meaning that the ground floor is arranged on two separate levels, with the kitchen and dining area raised up above the living room. This way the different functions are separated, and the rooms themselves seem wider. The coating of the façade is made out of artificial grass. On the one hand because of its tactile qualities and on the other hand it helps the structure nullify the optical differences between roof and wall, as well as make a connection between the building and the surrounding landscape. It also allows the first floor roof slope to be used as a comfortable terrace. The first floor cantilevers out to create a covered space for a lawn mower and garden furniture, doubling up as a car port if need be. The living room façade contains two large window openings, dynamically angled to exaggerate the contours of the surrounding meadow and designed to bring the landscape into the heart of the living space. From the kitchen/dining area a simple spiral staircase leads up to the first floor accommodation, past a compact WC and shower room. To the rear is the childrens room, with its sloping floor making a fun play space for cars and trains, while to the front of the structure, the master bed room is housed in a cantilever that mimics the cab-over bed of a camper van.
The compact 4.8x14.3m prefabricated wood construction was set up in one day and meets the conditions of a low- energy and low -budget house.

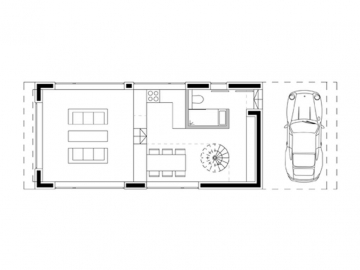
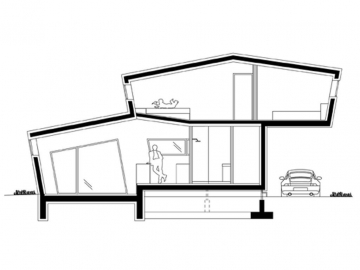
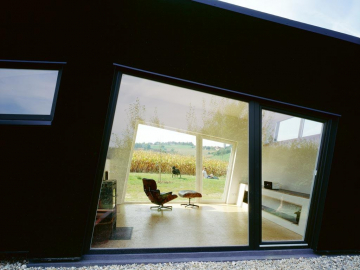
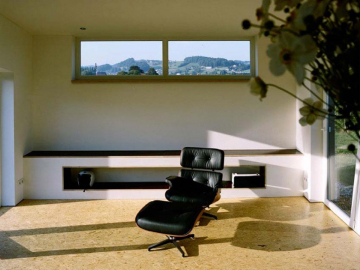
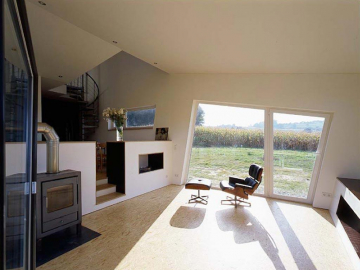
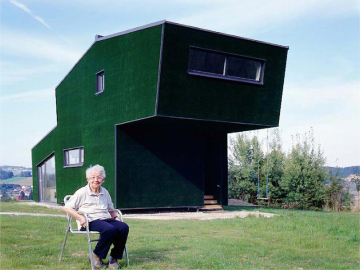
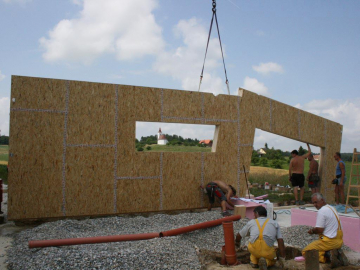
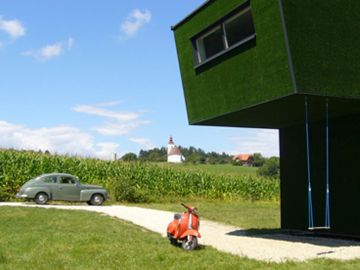
 copy.jpg)
 copy.jpg)
