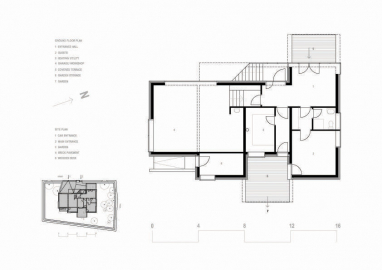Family House in Rudes
Until the late 1960s, Rudes was a village on the fringes of Zagreb; then it turned into a suburban settlement of cramped family houses belonging to newcomers; nowadays, it is an enclave occupied by exploitation apartment buildings. Consequently, it has lost its coherent character. The investor knows the character of the place, so he asked me to bring Architecture to Rudes, while simultaneously providing a cosy but introverted place for his family. What does Architecture actually mean (these days) and how can a single house give back a missing meaning to a context? When designing a place, I try to reach the cave condition, which gives the inhabitants the opportunity to make a nest for themselves in it (according to Gaston Bachelard). Therefore, I employ a clear spatial structuring of basically defined single units. In the case of the Rudes family house, the initial spatial unit (traditional room) is 4x4x4 metres, which, due to particular requirements, changes while keeping a proportional ratio.
Consequently, the spatial interrelations of the units define (with a hint to Loos raumplan) a cosy living space and its relationship(s) with its surroundings. So, if the required high goal of Architecture is to be reached, it is possible to do so only through a structural and contextual clarity of the whole; meanwhile, all the employed formal solutions grew from within, following the same chosen logic.Since the initial requirement was to provide an introverted living space, the house is extremely defensive, which is managed not only through its spatial structuring, but also by wrapping it up in unifying brick coat (hint to Beuys). From the street side, the house is seen as a big wall from which only one living unit and a staircase project outwards, making only the entrance obvious, controlled by the study.
From the back, the single units are more visible, differentiated by their position in the whole. The sculptural vivacity of the volume, increased by seemingly random façade openings, is just a consequence and not an a priori decision, because all the elements are parts of the same elaborate system and are means of establishing a particular unit s unique relationship with the outside world. The house folds into itself, leaving the atrium/terrace as a detached part of the exterior in its center, a void (soft heart)
around which the main shared living spaces are organised.
The construction system of the house is basic, and consists of brick bearing walls, reinforced concrete elements and slabs. The roofing is made of stainless steel sheets, as are the staircase cladding and all the cuts (windows) in the brick façade walls. The house is sustainable through a passive system (heavy brick façades) and the usage of natural drafts for air-conditioning.

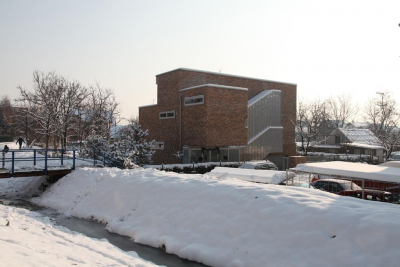
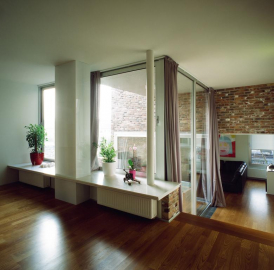
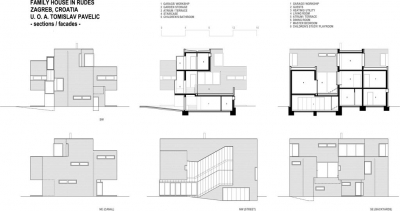
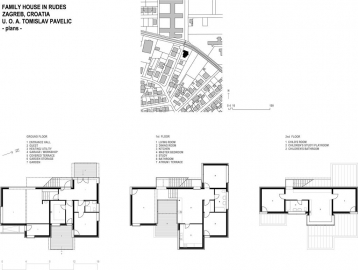
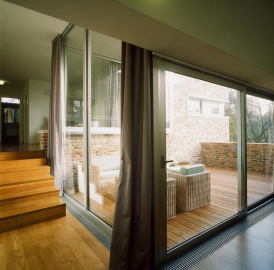
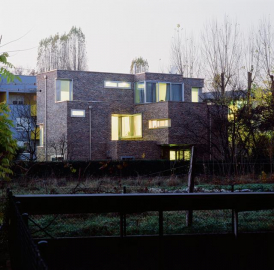
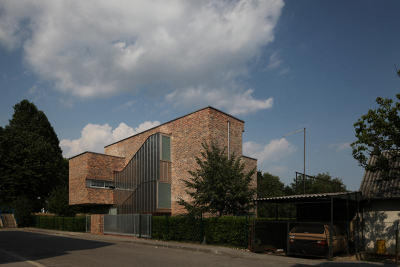
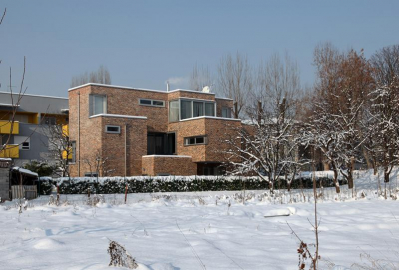
 copy.jpg)
