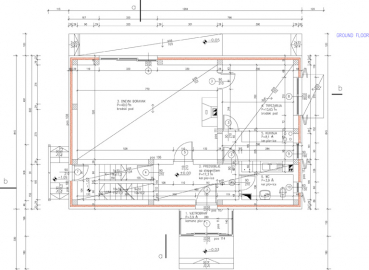Adzic Family House
A house of the family Adzic is located in downtown Niksic, and is one of the few or, perhaps, the first new construction facility in Montenegro that can also be classified as an environmental and energy-efficient building. The number of floors of the house includes the basement, ground floor and the upper floor, with the division into daily activities on the ground floor, the night zone on the upper
floor, and accessory rooms in the basement. In general, we can say that this house is made of wood and bricks. Constructive walls are made of brick 25cm thick, with isolation of 8cm, and the facade covering of coniferous timber on the substructure, which forms an air facade with air layer of 5cm.
The ceiling between the ground floor and the upper floor is made of the glued laminated timber beams, visible in the interior of the living and dining rooms, whereas above the basement, the ceiling is "Prussian vault" type made of bricks, put together on steel "I" sections. The roof structure is made of the lattice wooden light roof trusses, with thermal insulation of 20 cm.
For the purpose of energy efficiency, windows and doors are glazed with triple low-emission glasses. The concept of designing a square, compact form resulted in a reduction in heat loss through the outer layer of the object (a ratio of layer surface and the facility volume A / V of 0.4 is achieved, bearing in mind that the optimal values are calculated under 0.8). Heating of the facility is in the system of a heat pump that uses water from the well, with an average temperature about 10 ? C, being implemented through a system of wall heating and cooling of the Austrian firm "Variotherm", where pipes, through which hot/cold water flows, are installed along the constructive walls being plastered with thermal mortar, thus having no visible fittings (cables, etc).
Constructive walls made of solid brick are heat batteries and transmitters, whereas in summer temperature is lowered through them. It is a very cost-efficient heating and cooling system, which uses a heat pump of 6kW power, in an area of 260 m2 and volume about 730 m3 of air space. The simplicity of the external form is reflected in the interior, where all the rooms are separated but functionally related.
Overall impression of the facility position, located in the middle of the plot, surrounded by a coniferous forest of an adjacent parcel of a bank, and in the ambiance of a partly preservered atmosphere of Niksics Gruda quarter, indicates with what care the form of the facility has been chosen, as well as altitude regulation and attitude towards the historical legacy as an autonomous whole.

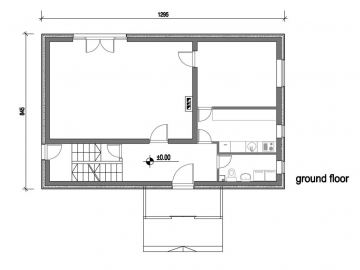
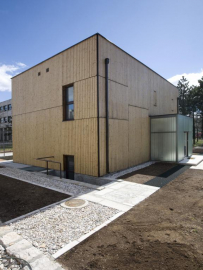
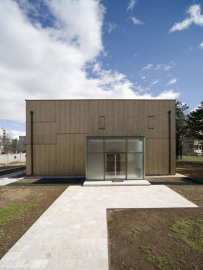
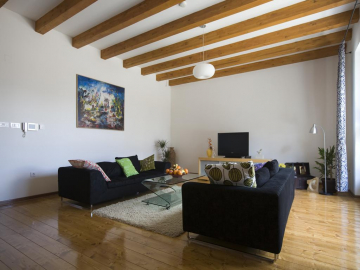
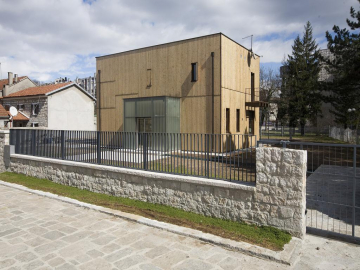
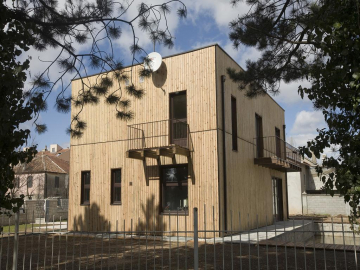
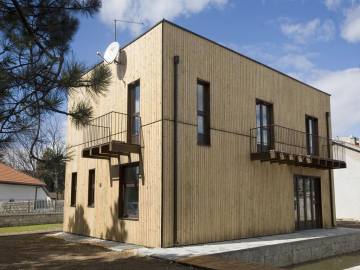
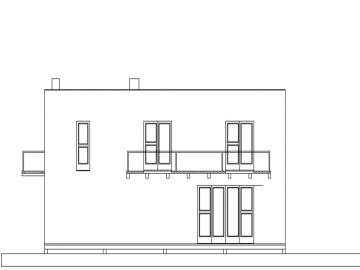
 copy.jpg)
