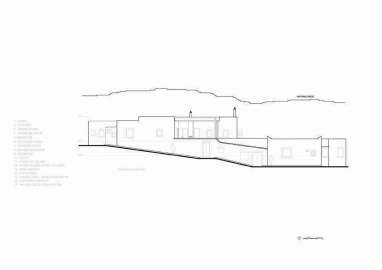Pajarita House
La Pajarita when we found it after a three year long search (1) was a minute farm on two stepped levels, encroaching onto the rock and inhabited by an elderly couple of retired farmers who wanted to die in a nice apartment in town. They had a few sheep, a cow, a chicken coop, a small variety of flees, and had been living there for as long as they could remember. The South facing site with its grottoes had been used for millennia by early dwellers as a shield from the heat and cold, it had fresh water springs, very fertile earth and excellent clay for pottery (a Phoenician pot in the Met in NYC can be traced to the clay pit on site).
As the new owners and designers of the house (a painter and an architect with three children, one disabled), we had to recapture every space that had a (corrugated) roof and make it inhabitable if we were ever to fit. The sites beauty went hand in hand with the zones stringent protection imperative: no change whatsoever in or out would be tolerated (2). With the existing house too small by half to be usable by our family of seven, creative solutions had to be devised.
The cow shed became the new library/living (3) beside the grotto, the chicken coop our bedroom, and the sheep area carved into the rock, the childrens bedroom(4). The land had a regular 10%East-West slope across(5) which we kept to preserve a wheel chair accessible ramp(6) to link the existing half floors. A trough was built perpendicular to the house with indigenous fig trees, a small bitter orange orchard and date palms(7).
The sweeping views of the Andalusian flood plain, an ancient sea, framed by the Sierra de Ronda(8) led to the glazing of the old patio allowing larger vistas (9). The remainder was untouchable. Our strategy was to preserve the places essence through a paradoxical restoration (10).
Throughout the five hectares we tried to create a pesticide and herbicide free virtuous cycle where all the familys fruit and veg grew following permaculture principles. Sheep grazing used for fire protection and the living fence of edible prickly pears. More critically, draining and water harvesting protects the site from continuous erosion and soil leaching. Creating shade, wind protection and a waterwise garden through forestation and re-introduction of Mediterranean species, recycling and mulching, were some of the strategies put to work. For the house, it is solar water heating, solar tubes to bring light to its deeper recesses, maximized cross ventilation through the cooler grottos (11) and internal water ponds, roof shading, and the re-use of the alternating heat and coolness accumulated in the large adjacent boulders to temper it (12,13).
La Pajarita tries to achieve a modern use of the ancient spaces and grounds, minimally and respectfully, preserving the genius loci of the place while blending into the landscape.
Area 300 m² house on 5 hectares land

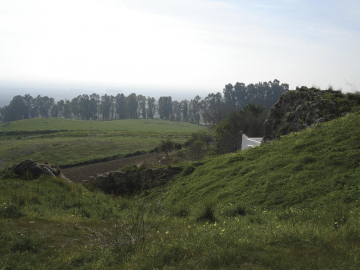
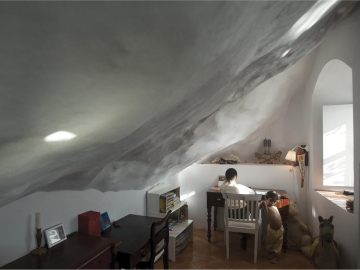
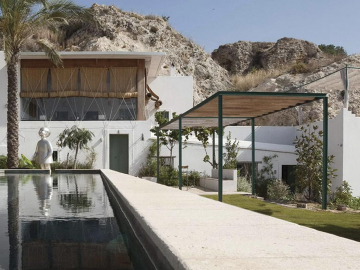
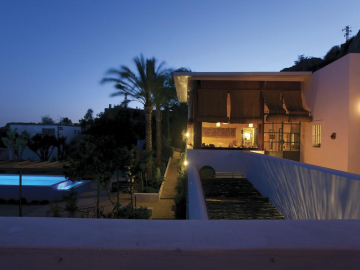
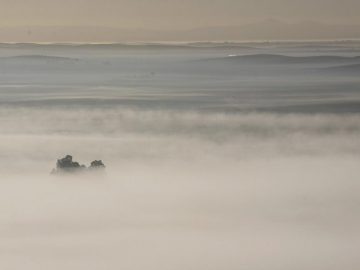
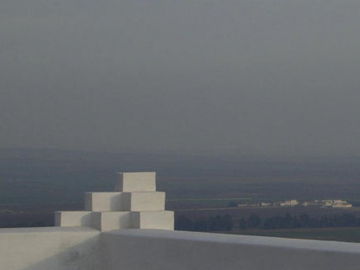

 copy.jpg)
