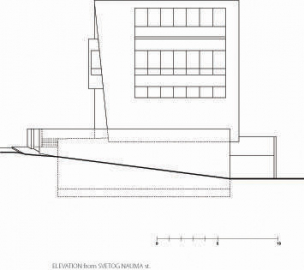Home and Studio Senjak
Home / Studio is located in one of Belgrades historical ambiences, on the corner of Senjacka and Sveti Naum Streets, in the Senjak area that has been established in the architectural history of the city for a long time.
Throughout the XX century several purpose-intended studios had been designed, however, none of them were originally intended as living spaces for the artist as well. It is a building intended for the special purpose of combining the living function with the function of a sculptors studio. In relation to the specific and conditional demands of a work space, a workshop was projected in the basement of the building where the artists can create sculptures of great scale; and a gallery space on the ground floor; as well as a studio on the first storey where smaller artworks, drawings and pictures can be created. The living function within the studio and on the set-back storey does not invade the work space, but it complements it compositionally. The interior of the building is made up of free and versatile space, provided with optimal daylight, and the use of artificial lighting for the purpose of treating and displaying sculptural works and drawings in a contemporary manner.
The building plot is only 209 m2; and the need for its maximum utilization, the urban parameters and position of building lines have all conditioned the maximum building surface by storey of only 78m2, and have also greatly determined the position, spatial, formative and functional aspect of the building.
The overall surface of 330m2 of the building on four levels has been defined by its function, proportions and volume in almost a sculpture-like form in relation to its surroundings, characterized by decrepit residential houses that have endured countless interventions. The plateau and the full concrete fence are the imagined pedestal of the building, and as such highlight even more its monumental form.
The construction system of the building is skeletal, made from reinforced concrete beams, pillars and slabs, with brick wall filling. The façade of the building was treated with organic materials for reinforcing the layers over the thermal insulation, and with a final coating of lotosan self-washable paint. Façade openings, windows and doors are placed in painted aluminium frames. Neutral materials were applied in the treatment of walls, floors and ceilings, so that the space where the sculptures and paintings are created and exhibited is as unencumbered as possible with architectural design.
The object is equipped with all the necessary installations. Due to its favourable orientation, good thermal insulation of exterior walls and the existent infrastructure, conventional heating on gas was applied combined with radiator heating bodies with floor heating, and the cooling of building with heat pumps with air-cooled condensers. The airing of the building is natural due to the favourable air currents.

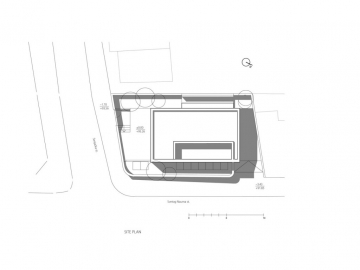
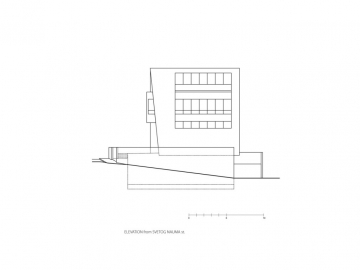
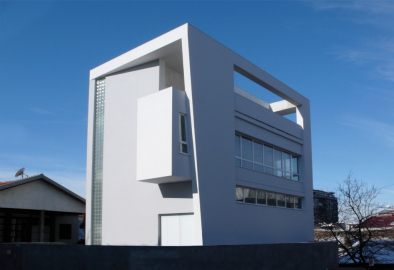
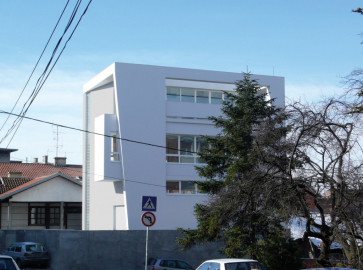
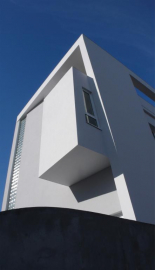
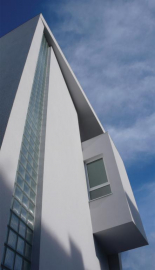
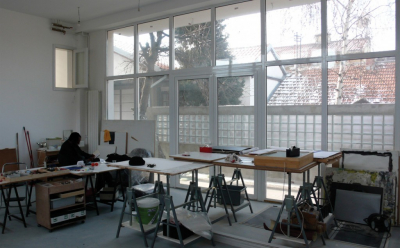
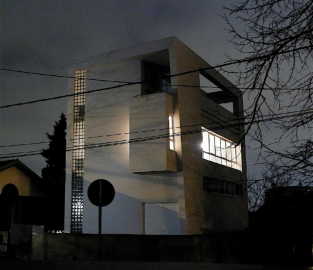
 copy.jpg)
 copy.jpg)
