Hjalmakur-Single Family House in Gardabaer
Located in Gardabaer, a small town next to Reykjavik, this house sits at the bottom of a cul-de-sac in a recently planned suburb. The density is high and external spaces are tight, in an uncomfortable and uninteresting way. The area is characterized by over dimensioned houses on small plots where the external spaces are rather what is left when houses have been put in place, rather than definined proper spaces with real caracter and use , Our aim was to deal with this situation through architecture, offering variety of quality external spaces as part of the functions of the house. With a sunken garden, a raised lawn, an enclosed courtyard and a closeable loggia, different relations with the outside world is established in connection with, and being inseparable part of the house and its architecture.
The house is on two floors. All the main living areas are on the upper floor, which is organized around an open courtyard and a covered loggia. These external spaces are accessible through large sliding door, offering a large variety in the use of external and interior spaces and the function of the floor.
Garage, storages, leisure and office are located on the lower floor, with an access to a sheltered sunken garden.
On the interior, walls are white painted, floors are clad with oak and natural stone and the floor of the courtyard and loggia are covered with black basalt.
On the exterior, the upper floor, clad with finely corrugated pre-weathered antra-zink, sits on the lower floor and the retaining walls of rough exposed concrete, forming a platform for the main floor on the sloping site.
The gros floor area is 485m2 and the site is 948m2

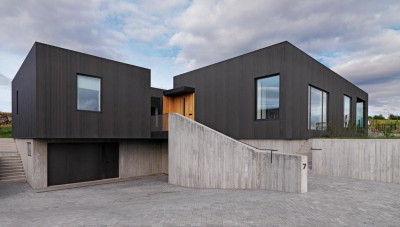
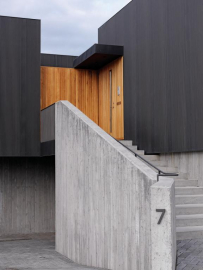
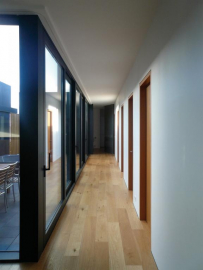
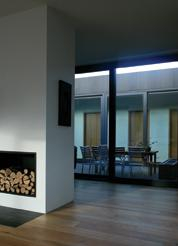
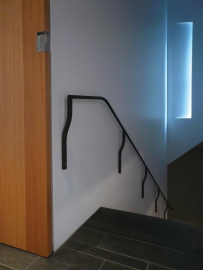
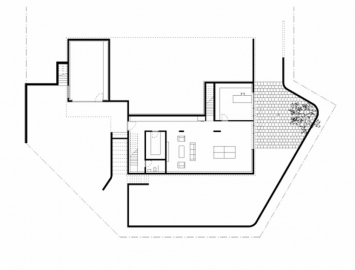
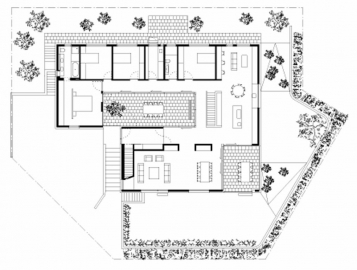
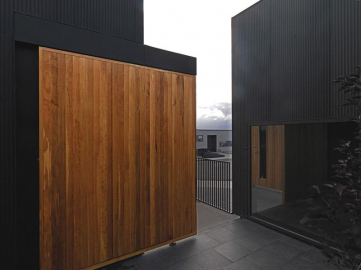
 copy.jpg)