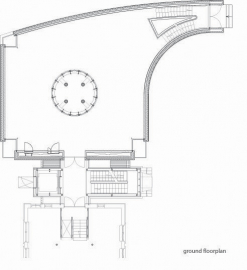Hilversum Museum
Since time immemorial, the old town hall of Hilversum,
formerly called the regthuis (house of justice), has stood on the Kerkbrink,
a square in the recently renovated heart of the city.
In 1881, the regthuis assumed the responsibilities of a town hall.
A hundred years ago, a school, since demolished, stood behind the town hall;
and since the thirteenth century, the church has been located north of the building.
Three major community facilities in the heart of Hilversum.
After Dudok built the now-famous Hilversum Town Hall in 1931,
the older building gradually developed into the Goois Museum.
Over the past decades, the museum has played an important role
as the memory of the town and its surroundings.
In the extension plan, the grammar of the old building was used to create a new three-storey volume,
partly underground, that trails behind the main building.
Located behind the extrovert old town hall, the new exhibition building,
with its large and continuous display surfaces, is a more introvert volume.
Unlike the former town hall, with its windows and closed corners,
the extension has uninterrupted walls and open corners.
Entrance, museum shop, auditorium, restaurant and service quarters
fit into the old building as a matter of course,
whereas the exhibition space obviously needs the uncluttered walls of the extension.
A central round void in the exhibition space connects the three storeys.
Daylight pouring down from a skylight reaches all the way to the basement level,
creating a varied and distinctive quality of light on each floor.
On the two upper floors of the exhibition space, walls cut apart at the corners
are reconnected inside by a strip of light facing inwards.
After concentrating on the exhibited work, visitors unwind in the corner,
using the world outside as orientation, and then move around the corner
to look at other works on display.
Walls, floors and ceilings are in light colours,
leaving daylight in all its gradations and reflections
to contribute to a lively interior without becoming obtrusive.
Notwithstanding the homogeneity of the two buildings, the main distinction between them is the amount of daylight inside.
In the former monumental council chamber on the first floor,
a hidden passage has been created on the axis of both volumes;
this is used as a ceremonial connection on special occasions, such as exhibition openings.
A heavy, pivoting, hidden door, partly in masonry, lends access to the new building. Consequently, the former council chamber can be used in various ways:
as an auditorium separate from the museum, as a meeting point at openings,
for receptions and parties catering facilities are adjacent to it and, last but not least, owing to its striking ceremonial features, as a room for weddings.
And none of this restricts the independent operation of the new museum.

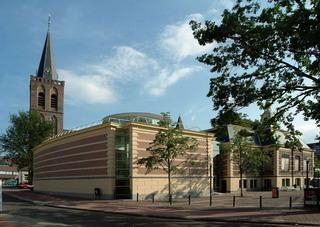
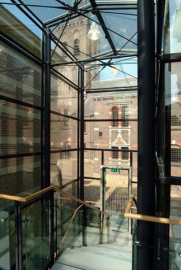
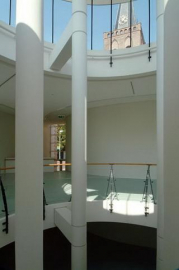
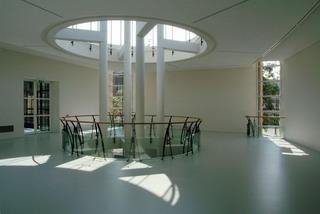
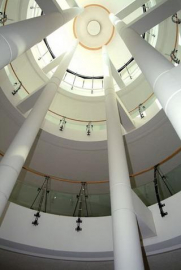
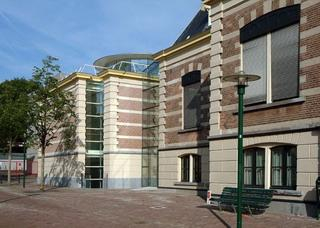
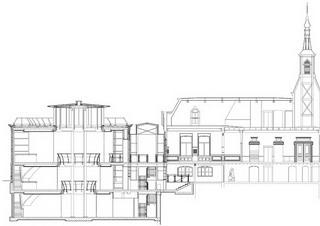
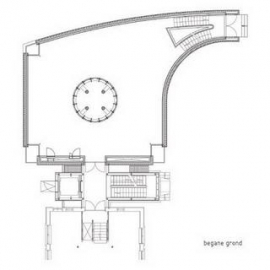
 copy.jpg)
