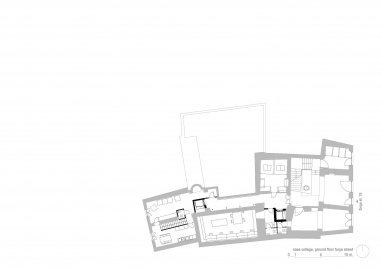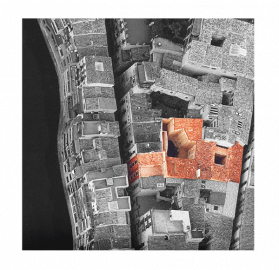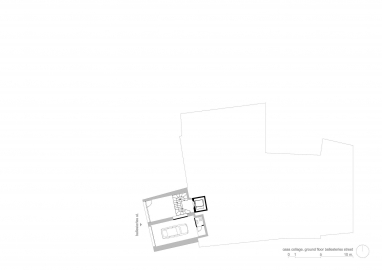Collage House
This housing project for the members of an extended family departed from the recuperation and renovation of a series of run-down buildings that had been built over centuries in the historical centre of the city of Girona. From the beginning, it was clear that the large old stone shells had established an optimum relationship in terms of both the place and climate and therefore, offered unsurpassable conditions in which to live. The patios were especially important as the centres of gravity for the space and stone landscapes of the house, and their unoccupied nature allowed them to become the real organisers of the functional and spatial structure of the building. In terms of energy, it was only necessary to take advantage of the quality and efficiency of the existing passive systems: the thermal inertia of the huge perimeter walls; the strategic placement of the patios that generated the interior microclimates; the existence of multiple crossed ventilations; and the diversity of orientations in the different zones of the house. These systems were complemented by the incorporation of traditional elements that could regulate the relationship with the exterior sunlight and temperature, such as wooden blinds in the outer part of the openings and opaque shutters in the interior part. With sufficient solar protection in summer and radiant flooring in winter the house attained a high grade of thermal comfort. Slightly irregular geometries were adopted because they were capable of being discreetly enhanced within the original skeleton, and the use of a vertical compositional pattern in all the new interventions helped to give a sense of unity as well as to emphasise the height clearance of the different floors of the building. With respect to the materials, the buildings themselves provided the grilles, mosaics, woods, tiles and stones for recycling and on the exterior the continuity of the constructional language of the neighbourhood was reflected by the simple mortar facings and stuccowork. Old and new layers were overlapped in response to the state of preservation of each element and the future use of each space. The implementation of an open design system allowed for the harmonious integration of all the pieces into a whole under the irreplaceable leadership of Josep Capdeferro, master builder, whose inimitable energy and sensitivity was a fundamental contribution to the project.

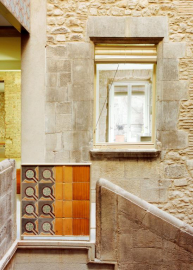
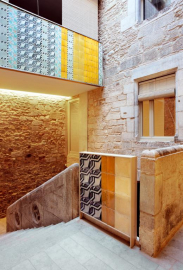
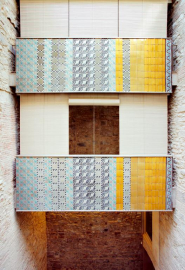
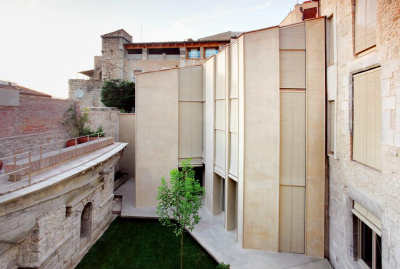
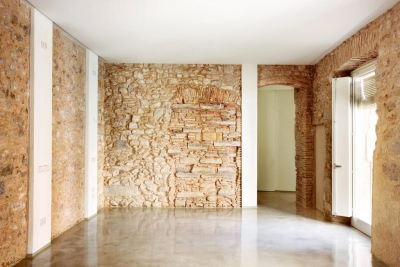
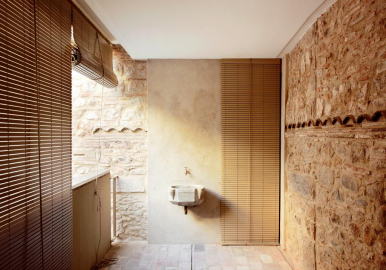
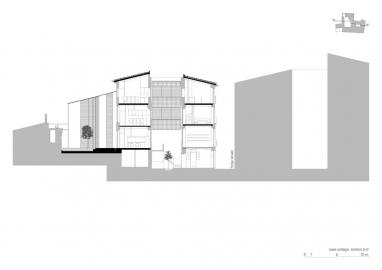
 copy.jpg)
