Holiday Retreat in Carpinis
Holiday Retreat in Carpinis Village, Brasov County, Romania
Single Family Home
Old Traditional Country House Restoration & Addition
Site Area: 5.600 sqm
Old Country House Restoration gross area: 125 sqm
Addition gross area: 60 sqm
Total Gross Area: 185 sqm
The house is located in Carpinis, a picturesque village in the Carpathian Mountains, near the City of Brasov, in the heart of Transylvania. It is adjacent to Prejmer with its famous Medieval Fortified Church of 13th Century listed as UNESCO Patrimony.
The project consists in the restoration of a small Traditional Country House and the addition of a new part.
The Old House was in the family for generations and it is of significant sentimental value to the owner: his great grand father built it in the 1910s. The house was kept in the original state, but the younger generations moved to the City and stopped using it since the building became unsuitable for modern residential living standards. In 2009 the family decided to restore it and start using it as a vacation home.
The architects decided to restore the old building with all its original elements using traditional materials, fixtures and pieces of restored original furniture. Doors, windows joineries and two terracotta stoves were restored and set in their original place according to old pictures of the house. The main room at ground floor level hosts a double bedroom. The old attic was turned into a childrens bedroom and play room. There is the original cellar underneath that is now used as wine cellar and storage.
A new addition was needed in order to integrate all the functional and technical updates. It was designed as a compact volume which includes a modern kitchen, one bathroom, living room, an exterior terrace plus a new metal stair: the only vertical connection between the three stories (basement-ground floor-attic).
The new house was thought to be a discreet presence, subordinated to the old house from volumetric point of view, designed in a minimalist architectural manner.
The new buildings wooden structure and the exterior wooden panels cladding are made of local wood. It is a ventilated facade; the new window frames are made of layered wood; for visual effects, some of the interior walls were made of structural glass.
The exterior terrace and the backyard swing are also made of local wood.
The entry steps were made of solid lime stone from the local stone quarries.
The connection between the old and new and the family roots are sugested in a subtle way. The hundred years old vines were preserved and an elevated deck and streched cables along the old house were designed for this purpose.

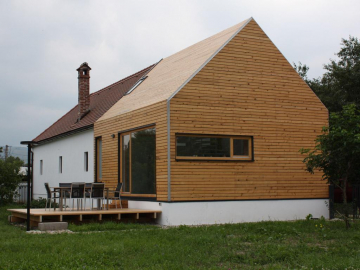
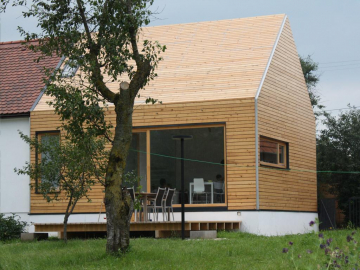
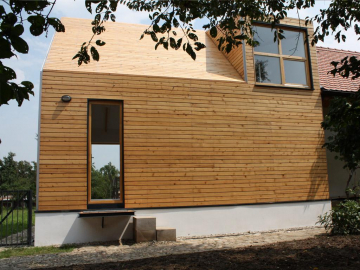
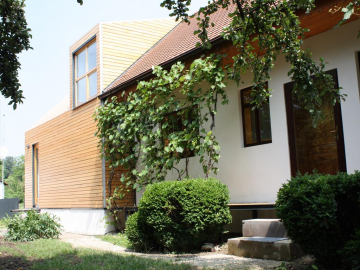
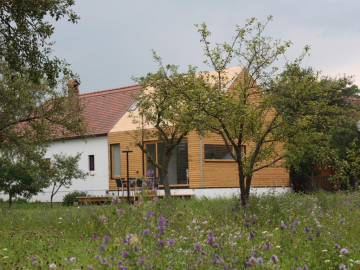
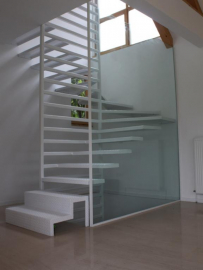
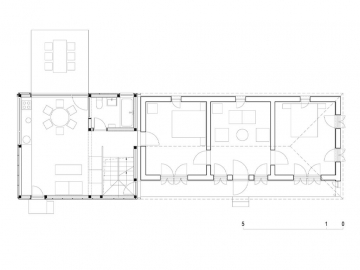
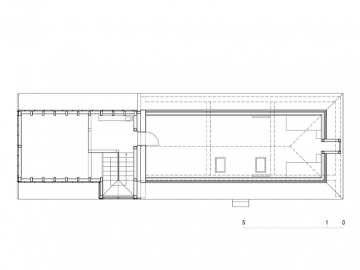
 copy.jpg)