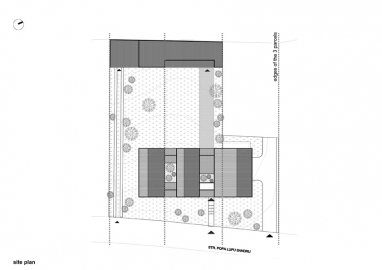Dinca House
Borsa is a city in the northern part of Romania, stretching across 47.000 hectares (largest city in Romania) with approximately 30.000 inhabitants, half of which are working outside the Romanian borders (especially in Italy). The recent economic prosperity has caused an increase of showy buildings mainly in the citys downtown (the areas with the best exposure). The clients bought 3 city central plots with a total surface of 1200sqm. These parcels lie between rural houses, contemporary villas and socialist apartment blocks. The request was for a house that should generously answer the functional and emblematic needs of a local young dentist and his family. This house should shelter, apart from the classical spaces, a garage for four cars, a guests apartment, a club, a study, parents apartment, open-air kitchen and a wood storage.
The solution interprets the existence of the three plots and mediates between the clients attachment for the traditional house image, the desire of new and contemporary and the requested spaces size. The house lies alongside the street, showing a repetitive pattern (a 3-in-1 house), while the secondary building is set on the back edge of the parcel, enclosing a private courtyard.
The structure is combining concrete, porotherm brick and wooden structure for the roof. The house is insulated with 15cm styrofoam and uses solar panels for heating.The exterior and interior gardens are to be planted with trees and smaller plants.
plot surface:1200sqm,
total house surface: 684sqm

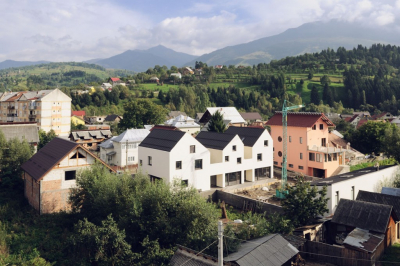
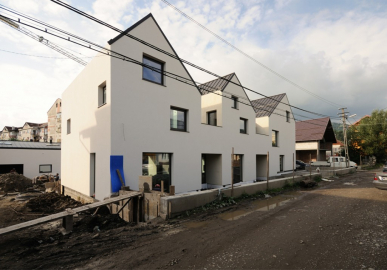
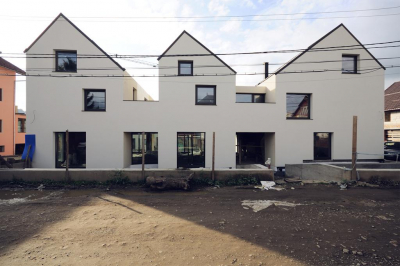
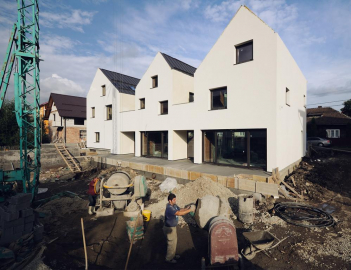
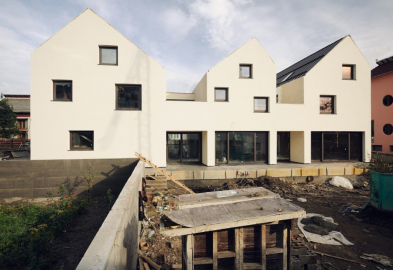
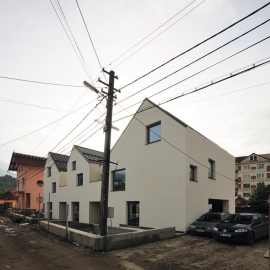
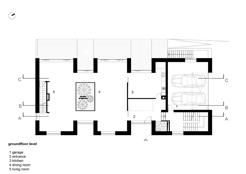
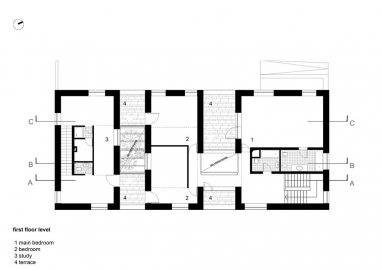
 copy.jpg)
 copy.jpg)
