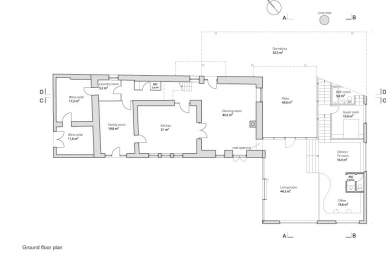Spiral House
Commissioned by a young family of wine makers, the new wing to the old Burgundy farm house hosts the visiting guests of the family. With a large living room and a series of guest rooms the extension is not only an invitation into their home, but also to experience the picturesque of the surrounding landscape. Set in the middle of a generous plot of 13.000m2, with a small river and a wide variety of old ornamental trees, the Spiral House enjoys the sweet and pastoral charm of the landscape of Burgundy.
Despite its traditional architecture, the existing house was struggling to inhabit and occupy the large garden. By contrast the Spiral House expands freely in the garden. Both are involved in a gentle swing from the ground floor to the roof level creating a wide variety of spaces, living conditions and domestic moments. It establishes a new set of relationships between the house and the garden allowing the architecture and landscape to interact.
Wrapped around a planted patio, the Spiral House is a reminder of the Clos : the walls enclosing the famous vineyards of the region. The Spiralling progression of House lifts up the enclosure of the patio opening it without compromising its intimacy. It is an invitation to enter the house from its centre and invite the guest to an architectural promenade through the intimacy of the family house and its different moments.
With its abstract and sculptural volume, the Spiral House escapes any pre-set style and dialogues spontaneously with the old house and the garden. The house extension was designed to add a set of complementary spatial qualities to the existing house.
While the old farm provides a strong sense of intimacy, confinement and vertical separation, the Spiral House dwells on open spaces, continuous distribution of rooms and interaction with the outside. The old engages a dialog with the new, the picturesque argues with the abstract, and the open negotiates with the intimate. Doubling the area of the existing house, the Spiral House assumes an absence of hierarchy between the two volumes. Together they form a complementary couple rather than seek a consensus and single sided answers.
The architecture of the Spiral House is focused on the distribution of openness and the intimacy of space. The fully glazed façade of the patio floods the house with sunlight and creates openness without compromising the intimacy. The external façades are perforated with windows varying in size and proportions framing selected views on the garden aimed at creating a particular atmosphere in each room.
To reduce the expenses the clients wished for a design that would permit them to supervise the construction themselves. The wooden structure, allowed for a high degree of flexibility and adaptability on site reducing the budget risks during the building phase. The design approach with and a consciously limited number of details, crafted but inexpensive materials, allowed the Spiral House to be build with a conventional budget for a mid-range single family house.

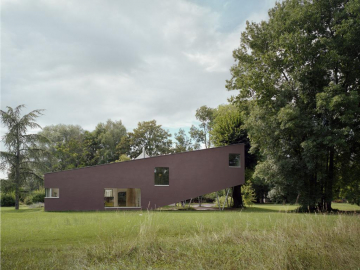
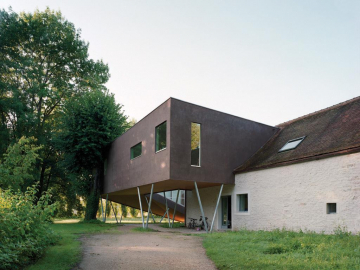
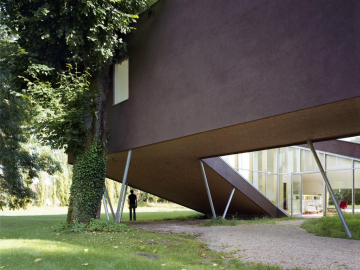
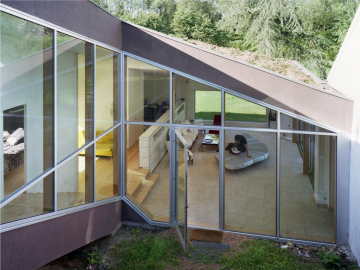
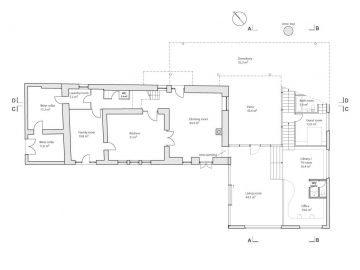
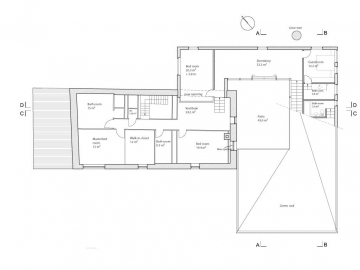
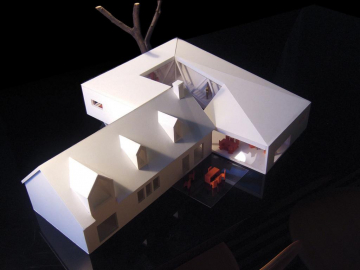
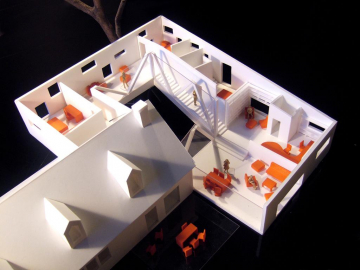
 copy.jpg)
