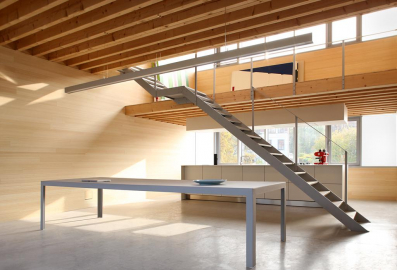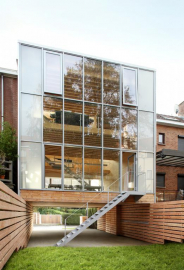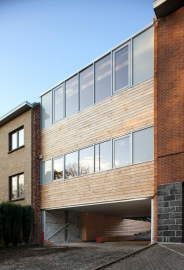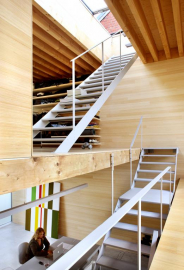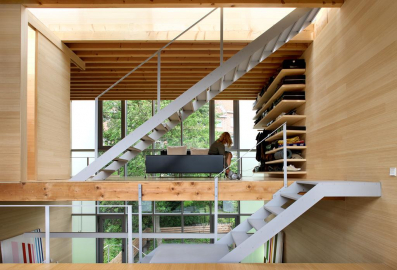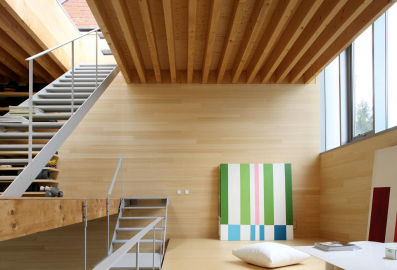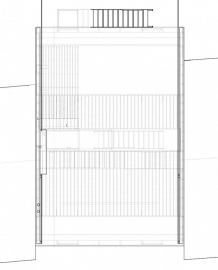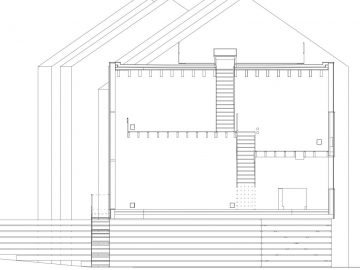Void House
Excerpts from an article written by Eric Troussicot for A10:
"The designer Gon Zifroni recently completed his first architectural project. Built on a vacant plot, the new house dispenses with a ground floor in favour of a prolongation of
the public space underneath the house, thus creating a semi-public cul-de-sac accessible from the street." (...) "The projects second tour de force is that the entire volume (just 114m2 floor surface) can be experienced from any point of the house. This design choice, linked to the creation of a continuous space and the absence of a ground floor, gives this project a resolutely modern character. The internal minimalism is the fruit of a pragmatic approach, which involved proceeding by elimination, thereby reducing the building to its essence."
"This minimalism can also be seen in the limited recurrence of structural elements (the stairs, which form a common thread throughout the internal design) and materials: aluminium, brushed metal and wood panelling on supporting walls and floors, which is made from natural bamboo slats processed without using any treatments or toxic adhesives."
"With this project Zifroni forcefully and convincingly exemplifies the current return to modernism, which some people rightly or wrongly qualify as hyper-modernism. While it is mainly being adopted as a style, (and no longer as a cause, as once claimed by Anatole Kopp) the Void House successfully expresses its own constraints by relying on no aesthetic features other than the structure itself."

