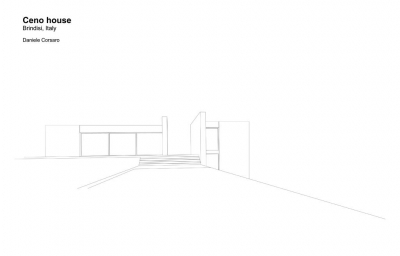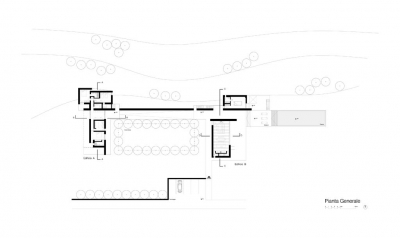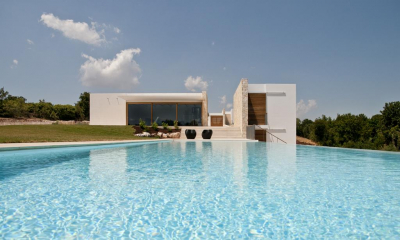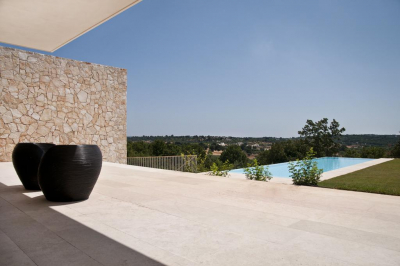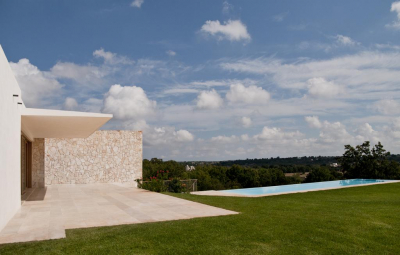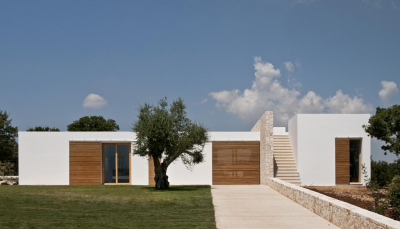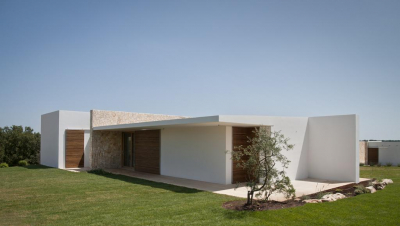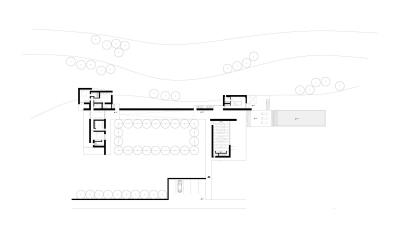Ceno house
Casa Ceno is a single-family house (300sq/mts) designed in a strict relationship with the surrounding environment and an almost obsessive research not to alter the landscape. In the present case this is done breaking it into three homes. On the one hand there is a building for sleeping area and on the other there are two: one for the living room/dining area and a dependance. The three volumes are related and interconnected by a path that crosses the intermediate space through the sleeping area and leads directly between the living room and the dependance ending in an infinity pool from which you can look at the landscape of the Valley.
In this way the outdoor and indoor creates just one space and the house become an integral part of the environment. The axis is characterized by the fact that only in the correspondence with the walls of the House, rather than being plastered, are treated with a coating in local stone, the Split stone of Trani. Always in local stone, the (Biancone of Trani), are the floors.
The provision in the bodies of factory was determined by its orientation. The north side is blind to exclude and keep out the Tramontana winds particularly annoying. While the privileged areas are facing East and West. Practicing the rule of common sense, great openings were covered with wooden shutters. Note, finally, as in construction the purity of the volumes have been characterized by thin pipes which act as air bouncers, for the ventilated roof, and dotting the high sides of the facades.
All this passive system allow to see sustainability, rather than in a purely technical key and as a simple goal to energy performance, as an additional tool to improve spatial complexity and formal quality.

