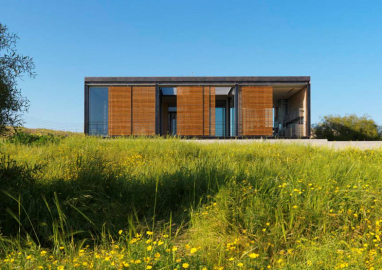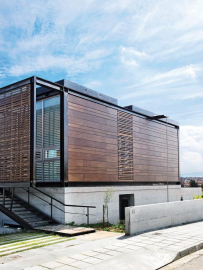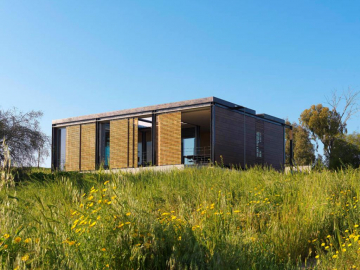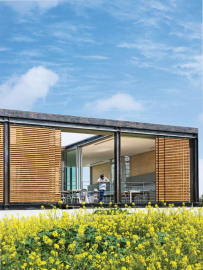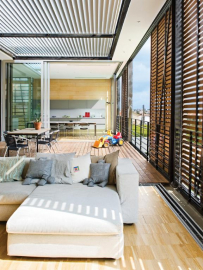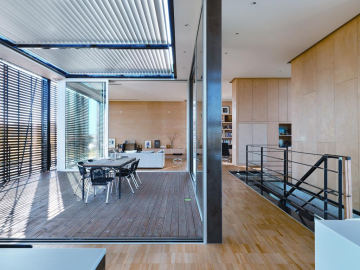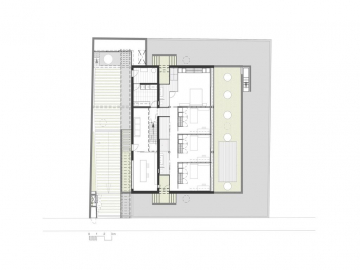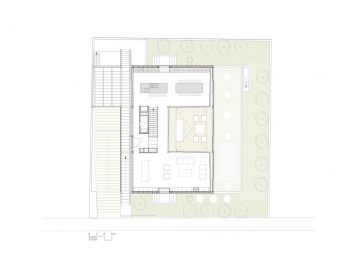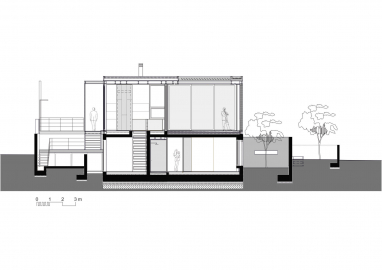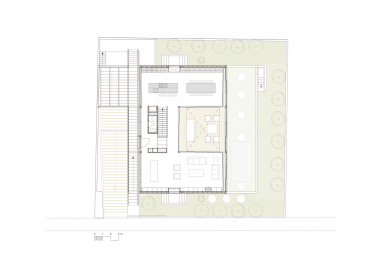GGP - ZK House
The project is located in a suburban area of the city of Nicosia, Cyprus. The site is a typical residential plot with west orientation in a low rise and low density new residential area.
The site has no major advantages and that was a challenge to the architect keen to engaged with the substance of the design and investigate an alternative approach to todays residential design. The first radical decision was to challenge the idea of the ground floor as the typical semi-private territory for the living spaces, and the idea of the private spaces as a box on a level above.
By excavating the site, 1.5m from the street level, and locating the private spaces (4 bedrooms, study, play area and services), in a sunken solid box the architect used the insulating properties of the earth to create a more comfortable and energy efficient environment for the private spaces.
The solid box creates the platform for a rectangular steel frame space, elevated from the street level by 2m, with high ceilings, accommodating the public and semi-public spaces organized around a patio, facing south, with views into the private garden and to Troodos mountains.
The access to the house is via a steel step-ramp attached to the north side of the structure and on to a metal platform where the main entrance door is located, axial to the patio.
The solid box is constructed in faire face concrete, a maintenance free material, insulated with an internal thermal wall. The upper floor is constructed in a steel frame structure with an insulated external skin design (metal, wood and glass) that fulfills the design objectives for openness, interaction, transparency and flexibility. The sun breaks on the south elevation provide adequate sun protection during the summer.

