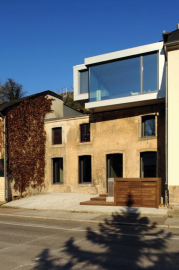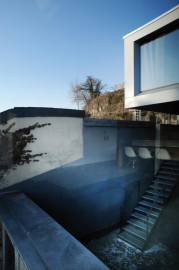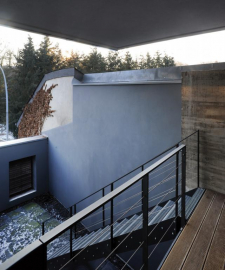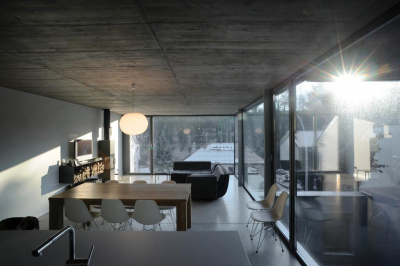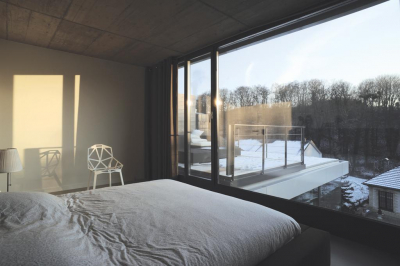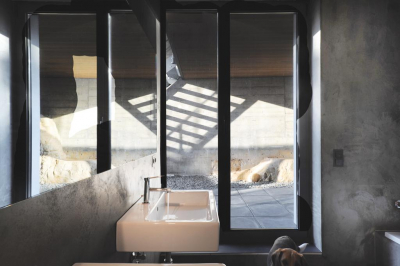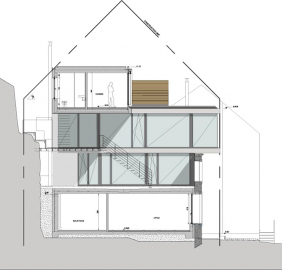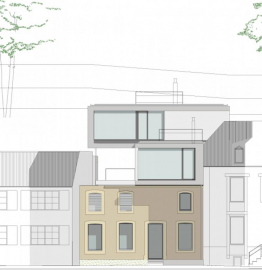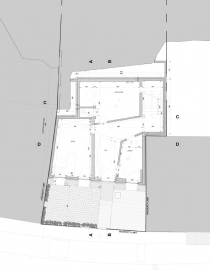Extension of a single family dwelling, Mr and Mrs Da Costa Pereira, Altwies
This project is about a former carpentry set between two houses, a road to the south and a cliff to the north. Preserve the existing facade was the first priority of this project not only because of the promise made to the former owners but also because the new landlords cared not to sweep the past away. In addition, this facade stood conveniently at a short but certainly benefit distance from the road. However, this particular configuration had certain requirements. In parallel, knowledge and passion of the contractor for Japanese architecture and traditions fed the reflections on the project. First, it was necessary to develop the project in height to go and reach the views and light. Then, from the first floor, dislodged and articulated volumes create outdoor spaces adjusted to the different functions of the house. The outdoor areas are all additional parts that enhance the experience of the home. Thus a patio has its place behind the old facade, a covered terrace under the volume of the master bedroom adjoins the living rooms, and the roof turns into a terrace. Two bedrooms and a bathroom fill the first floor. Each of these rooms enjoys a direct access to the patio at the same level.
At the second floor, the ensemble living / dining-room / kitchen dissociates itself from the existing façade as a glass volume overhanging to the south. A covered terrace near the rock is accessible from the kitchen.

