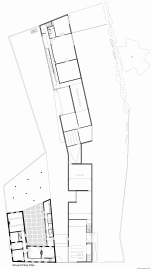Roger Raveel Museum
Roger Raveel s independent relationship with his village is echoed by that between the architecture of the museum and the collection of the Raveel Foundation. The new museum building transforms the parcel - the shape and the dimensions of which define the structure of the entire village - into a single volume. Three strips arise from adjacent, elongated plots: the private and intimate museum garden, the museum volume, and the public park that links two parallel streets. The linkage of subsidiary volumes of varying height forms a broken and multiform volume that alludes to the row of gables in a traditional village street. This succession of rooms, with their different dimensions, proportions, lighting, and relationships between interior and exterior ensure a constantly shifting atmosphere. The smaller rooms of the presbytery further add to the arsenal of display space. This produces a circuit like a marvellous walk around a covered garden path. This route, from which visitors can constantly deviate, is continued outside, straight through the village s back gardens, vegetable plots, courtyards, orchards, greenhouses, and birdhouses.
The location of the largest room at the end of the volume on the first floor ensures that the visitors will walk along the whole as far as the next street, encountering the large volume of the school building. A variety of existing and new openings link the presbytery with and incorporate it in both the museum and its garden. The existing row of poplars complements the new volume, which, running straight across the site and within the village atmosphere, organises the relationship between public realm and seclusion.
Through their simple volumetric effect, the different adjacent spaces allow the artworks to dominate and to strike up a dialogue with their shell and wider surroundings, thereby establishing a relationship between inside and outside. The architecture gives way to the enjoyment of art.

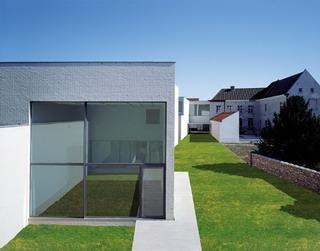
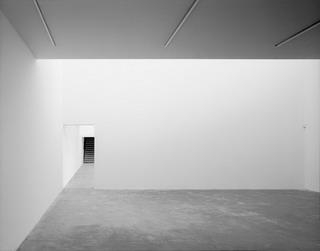
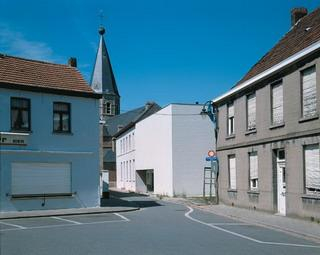
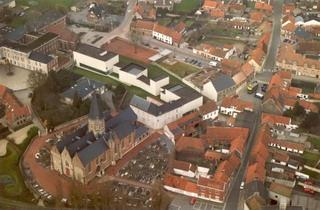
.jpg)
.jpg)
