Lude House
Lude wanted a house in a tradicional neighbourhood in the city of Cehegin, using the roof of his mother and sisters house as a plot.
Making the most of its privileged situation, Casa Lude is related to its environment in a particular way. Due to the density of the area it doesnt open directly to the nearby facades but looks along the narrow streets to see the landscape, the Burete mountains and the San Agustin Hill.
In spite of looking different to the other buildings of the neighbourhood, Casa Lude is as compact and introverted as them.
Instead of a conventional layout of the rooms Casa Lude creates a unique, continuous and rich space on different levels with various heights and directions; a space that Lude fills with music. This space extends to the roof as a natural continuation of the interior life. It is a complex space full of light where a lot of secrets are hidden...
Extract of the text written by Juan Antonio Ludeña at the end of the building process:
En el caso de mi vivienda, la construcción empezó con una destrucción. Tirar lo viejo y edificar lo nuevo. Simbólicamente hay recuerdos que se destruyen con los espacios que desaparecen y otros espacios que se modifican, reinventan y transforman, haciendo así que la analogía vital se intensifique. Una vez destruido, comienzan los problemas para el ojo no adiestrado como el mío: los espacios puros y vacíos no concuerdan, no cabe la idea en el espacio, el poste no soportará la materialización de la idea. Más problemas se acumulan. Descubro que el hierro cotiza y sube y baja de precio más que el marisco en navidades(...)
See the whole text in: http://grupoaranea.net/blog/?p=1720

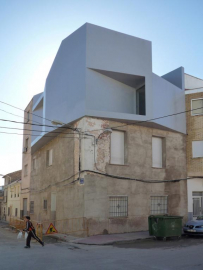
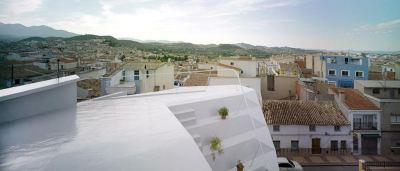
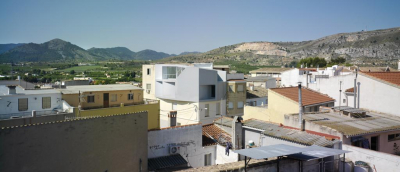
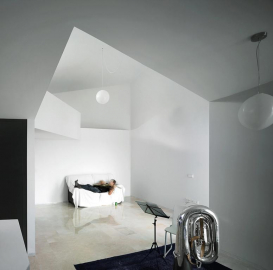
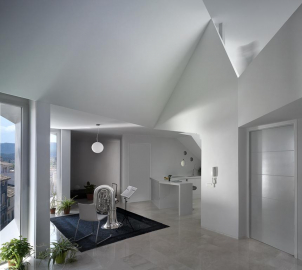
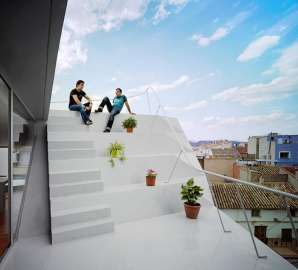
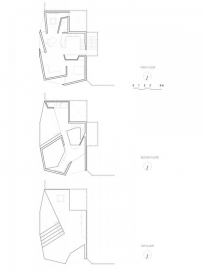
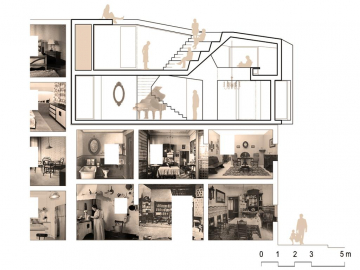
 copy.jpg)
