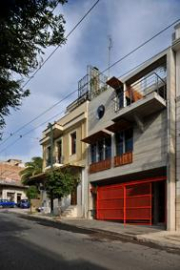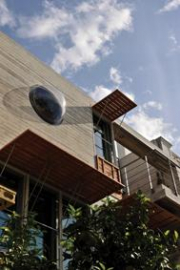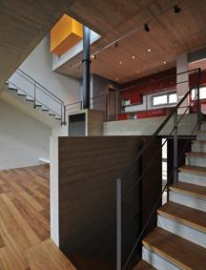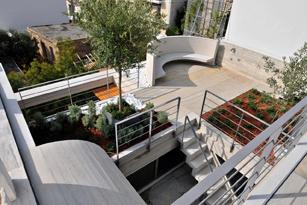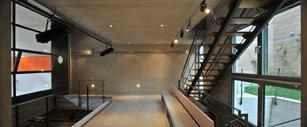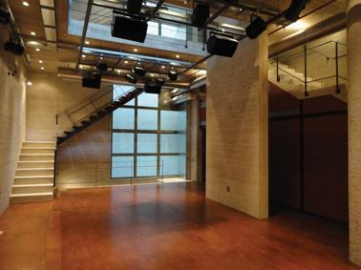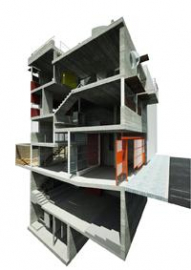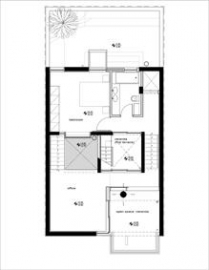The House-Box: Private Residence and space of cultural activities in Koukaki
The house-box is placed on the southern slope of Filopappos hill, in an old Athenian neighborhood, well known for its unique historical merits. Its strongly defined main elevation directly faces the public street, thus protecting its small concieled backyard.
The private residence space (140sq.m.) develops vertically in split-levels that lodge the living room, the kitchen, an office space, an outdoor courtyard with view towards the street, bedrooms and three levels of outdoor roof - garden. A space of public cultural activities (120 sq.m.) that is used for performances and exhibitions is also included. It occupies the ground floor and the first basement and has independent access from the public street through the pilotis.
The concept of the primary habitable box, or the minimum vessel of life (after the substantial Greek architect Aris Konstantinidis, is used here as an archetype. In essence, life (private and public) inside and around the house, blends with its aesthetic, functional and constructional characteristics, strongly underlining its architectural identity as a whole. The preference of the box arrangement over an open composition of free slabs also enables the integration of the house within its classicist surroundings.
The rooms are organized along flowing spiral arrangement rising via a sequence of split-levels placed 1.50 m higher from one another, starting from the ground level and ending at the green roof. The interior void space between the split-levels becomes the spatial core of the house. Despite the clarity with which the private interior life is enclosed and protected from the public street the house retains a social facade, through a balanced visual and spatial association between public and private.
Primary material of the structural frame and the outer skin of the building envelope is the uncovered, unpainted concrete.

