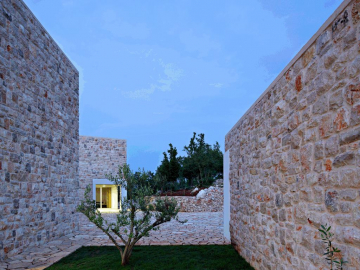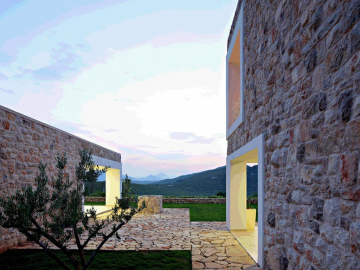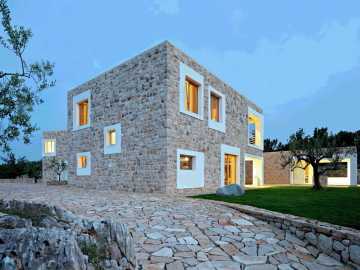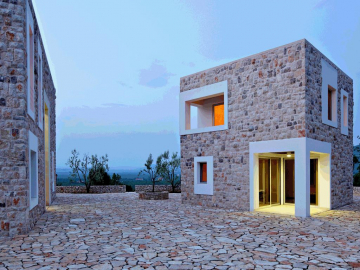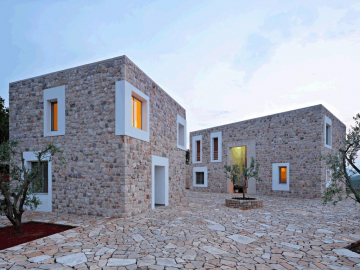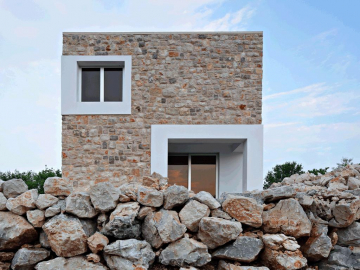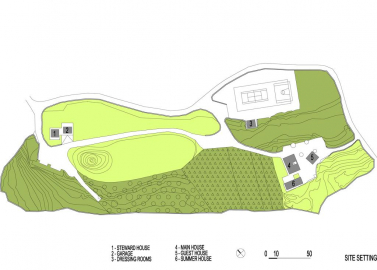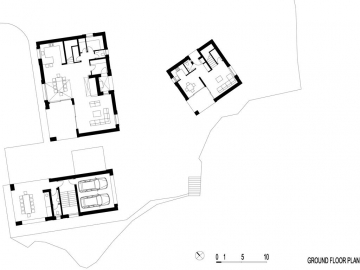Family estate in Herzegovina
Theme of scattered Herzegovinian village inspired the composition of the family estate. Multiple facilities are carefully positioned to each gain views according to the clients wishes. The interrelation between the houses creates fine outside spaces onto which the units expand. The ambient relies on tradition, memory of the site, where such places provided social contact and events. Architectural language is pure and elementar according to the harsh landscape and adjusted to the hand of the local builders. The houses relate to building heritage also through materials and architectural elements.
Pavements and facade are built using the same stone, of the same finishing, from the local quarry, therefore connecting with the existing walls found on the site.
Since the estate is located in remote and poorly inhabitated area, this project is trying to set a positive example of developing a small estate using what nature has given and respecting the local conditions.
Site area is 35 000 m2, and total floor area of the houses 950 m2.

