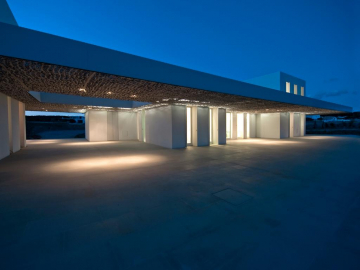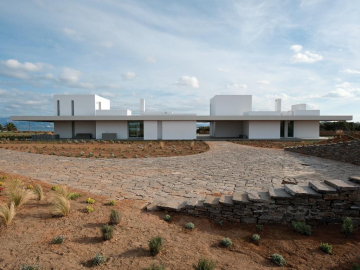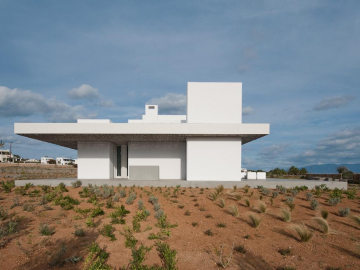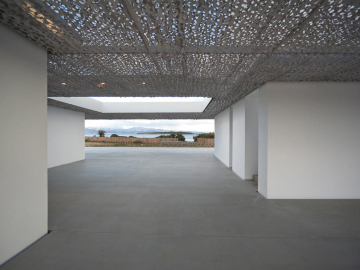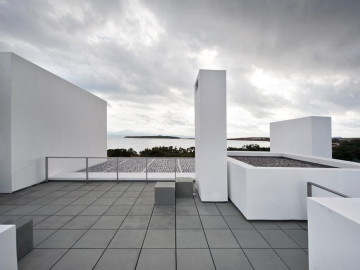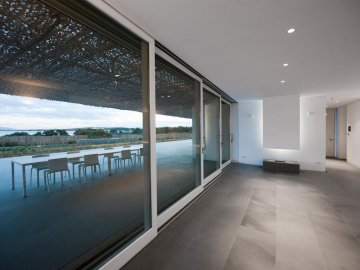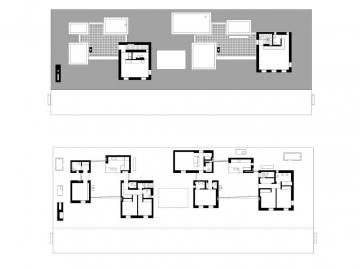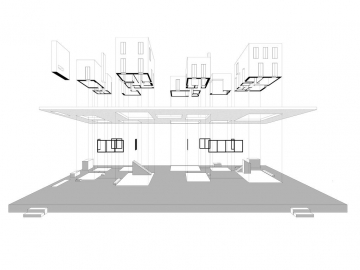House A + B
The building accommodates the different needs of two families on vacation. A single volume is broken into smaller ones, different in height and size, placed freely but in relation, constituting a complex. The complex in turn, is placed upon a platform, 80cm above an agricultural field exploiting the spectacular views (site area: 9.800m²).
Below the horizon of the cantilevering translucent canopy, the volumes shifts create a variety of niches, extrusions, outdoor spaces and enclosures achieving a plasticity of form, yet an architectural cohesion that respects and responds to Cycladic architecture. In the indoors (240m²), the private spaces -sleeping areas and wet units- are accommodated in the volumes, while the public, living areas in their in-between zones, as extensions of the outdoors. On the upper level, the rooftops of the in-between spaces, unveil framed panoramic views.
A home in the Cyclades required sensible and sensitive climatic strategies in order to take advantage of the particular environmental conditions defined by mild winters, abundance of all-year sunshine, high temperatures and shortage of water, especially during the holiday season. The translucent canopy acts as a climatic moderator providing shaded areas for all day use, especially during summer. The building complex by having its glazed surfaces protected from direct sunlight, being well insulated, and connected via its foundations to the soils constant thermal mass, avoids summer overheating requiring thus no air condition or mechanical cooling. The heating system is based on a solar panel / hot water boiler providing hot water and heating supply for under floor heating with efficient consumption and low dependency on fossil fuel. With regards to water management, two recycling systems provide water for irrigation. The first collects grey waste water and treats it through biological tanks, while the second collects rain water in a 300m³ cistern integrated in the platform.

