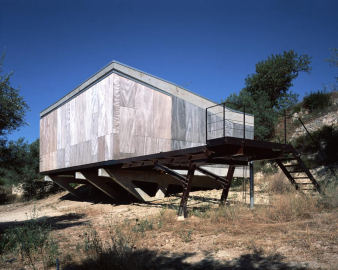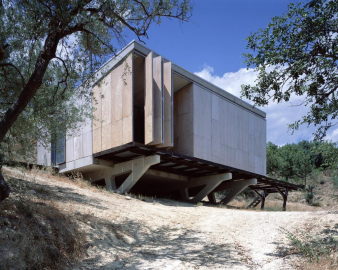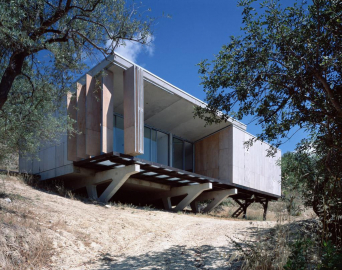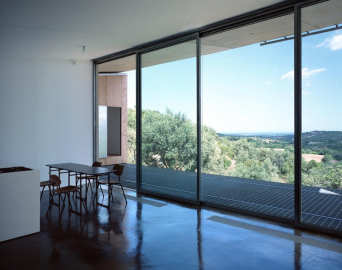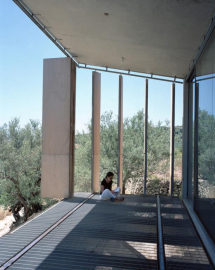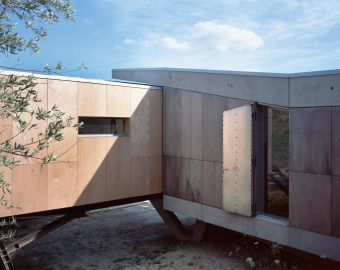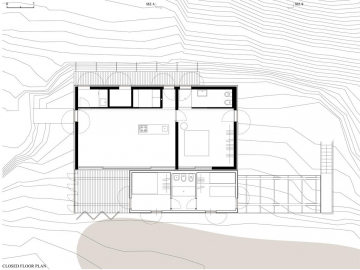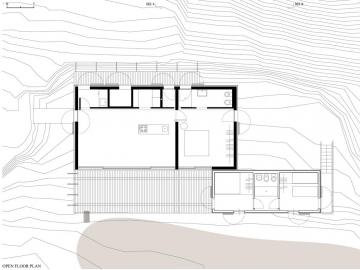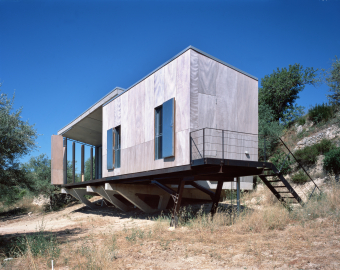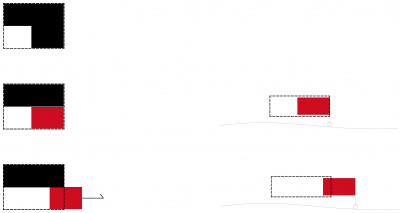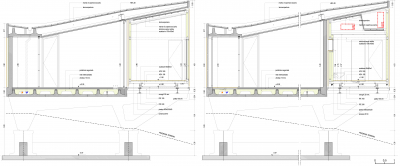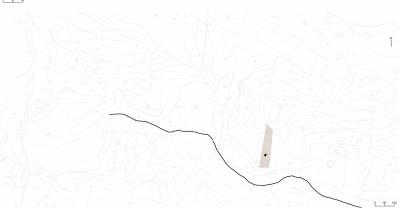FCN 2009
REQUESTS OF CLIENT:
-sea view
-covered outdoor area
-relationship with the farmyard
-minimum internal height 3m
-safety
-low budget
The considerations on the nature of the site (a bench of clay with a steep slope), the functional programme, the essential requirements, and the limited budget are the fundamental basis for the idea of the project: 1) Setting the building at the same height of the farmyard raises the walking level over the country level, and therefore assures a larger view of the sea, the possibility of using the farmyard as an outdoor space at the houses disposal, and the flow of meteoric water 2) Reducing the passage spaces and introducing a caravan (a mobile volume) it is possible to enlarge the needed cubature to start the required functional programme, according to the rules 3) Using prefabricated elements facilitates the access to the site and accelerates the construction stages, also reducing the costs.
The building is composed by two independent constructions: a container-volume, made with prefabricated elements of reinforced concrete and intended as the masters house (A), and a mobile volume, with an iron structure, intended as the guest residence (B). The entire building, compact during the prolonged closing period, when in use can be split up and therefore enlarged. The mobile construction, moving along two rails anchored to the structure of reinforced concrete, changes the configuration of the entire building widening the view of the sea, while during the long closing period it can be incorporated in the container-volume, becoming an anti-burglary device.
The presence of opposite openings ensures natural ventilation and provides various views of the sea and of the country. The use of insulating board and wood ventilated wall ensures a suitable comfort.

