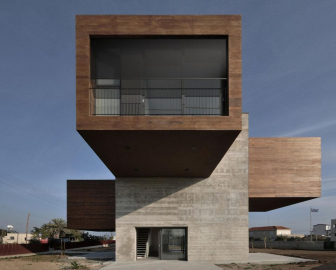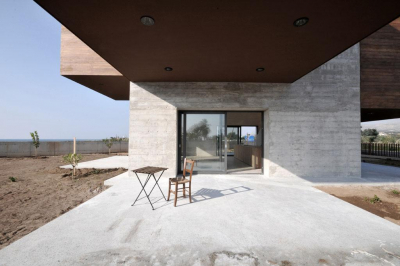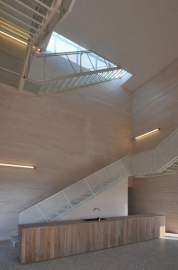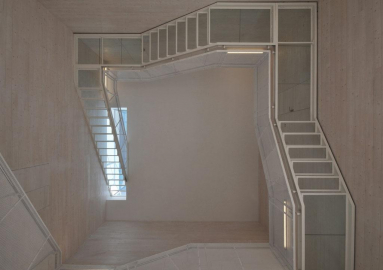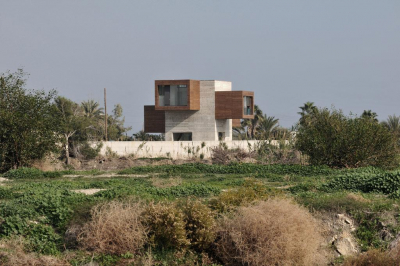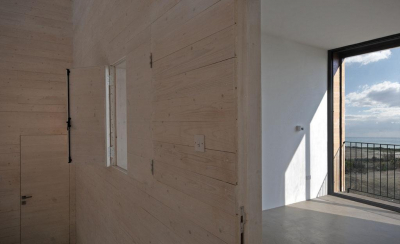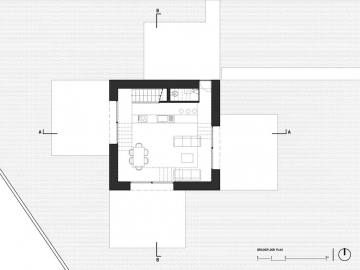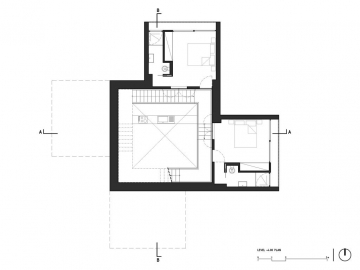House 1203
House 1203 is located on the coast in a very pristine area approximately seventy meters from the water. The house is intended for weekend getaways of a single father and his three teenage children.
The sparse use of the house and the largely unspoiled state of the surrounding landscape required a space that could easily be locked up when the residents are not present and also provide safety when they occupy the house. Also the independent boxes for each one of the bedrooms offer the privacy required for each family member. The roof patio, a more secure and private space, offers unobstructed views of the surrounding landscape. A communal space is created on the ground floor that opens up to the yard on all sides providing access and visual connection with the surrounding landscape.
A stair that runs along the inside perimeter of the three story communal space leads to the four bedrooms, which are on different levels, and eventually to the roof. The bedrooms have views into the central space and also out towards the waterfront and the mountains.
Daylight enters the central tower from the doors on the ground level and through the doors and windows of each bedroom looking into the nine meter high communal area. Daylight also enters the central space from the large sliding glass roof that allows access to the roof. The large space and individual bedrooms are cooled during the summer months through cross ventilation. The large doors on the ground floor allow for the summer breeze to enter the communal space and escape from the roof access to the roof garden.
Windows in each of the bedrooms overlooking the interior space allow for cross ventilation through the bedrooms as well. Covered porches underneath the bedrooms can be used depending on the time of day and season. The bedrooms above, besides shading the patios, also protect the large doors from direct sunlight during the summer months. A dense mesh that rolls out of sight allows for natural ventilation and protects the four bedrooms from the summer sun.
The structure is a central concrete box, reinforced with metal beams and columns, with a wall thickness of 50cm onto which four metal frame boxes are suspended.
The communal space is about 50 m² and each of the four bedrooms about 25 m².

