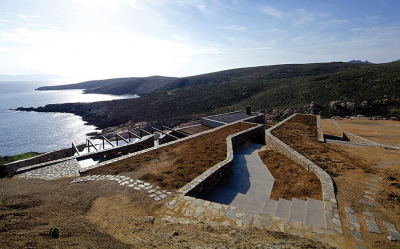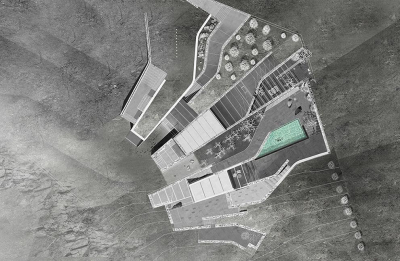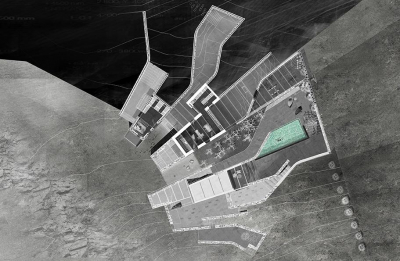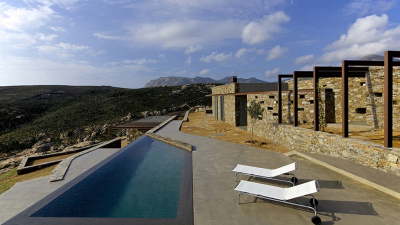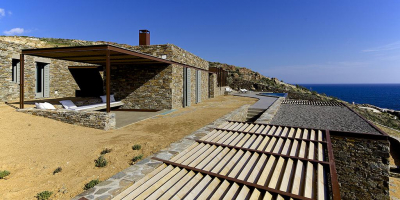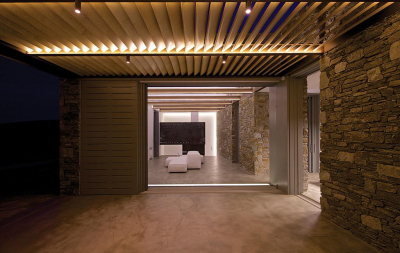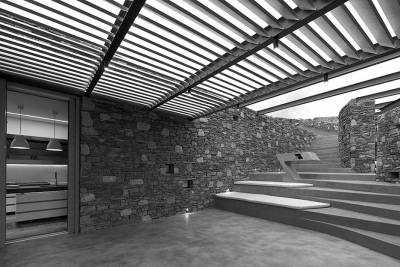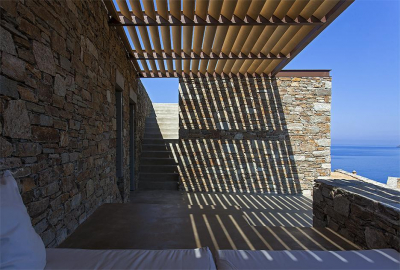Vacation residence on Serifos Island
The single family vacation residence, located on Serifos Island, has been designed as a composite terrace on a steep slope. The traditional Cycladic dry stonewalls are used as the design tool to form a complex of interior- exterior spaces evolving along the natural flow of the slope.
The single family vacation residence, located on Serifos Island, has been designed as a composite terrace on a steep slope. The work focuses on the juxtaposition of traditional concepts and contemporary syntax by weaving expressions of heritage and history into a modern vocabulary. The traditional Cycladic dry stonewalls are used as the design tool to form a complex of interior- exterior spaces evolving along the natural flow of the slope. The local stone, the green roofs and the oxidised beams (ref. Serifos mining history) create a well integrated structure which promotes the dialogue between the old and the new, nature and architecture.
The work focuses on the juxtaposition of traditional concepts and contemporary syntax by weaving expressions of heritage and history into a modern vocabulary.
The rocky slopes of the Cycladic landscape are dominated by the picture of a complex consisting of longitudinal dry stonewalling whose function is to hold in the precious soil on the terraces formed there.
The house has been designed as a composite terrace on a steep slope. The dry stonewalling here is transformed into a tool of composition which defines the enclosed spaces, shapes the courtyards, gives protection from the northerly winds, and frames the view, thus creating a complex of interior and exterior spaces, in sequence with the natural flow of the slope.
The oxidised IPE beams which were chosen for the construction of the shades, and for more general use, are a continuation of the island s history (mining of iron ore).
By means of the use of stone and iron, in combination with floors of tamped cement mortar in an earthy colour, the disguising of the house was the aim. This logic is reinforced by the creation of dug-out areas, on the roofs of which edible plants grow. Importance was attached to the creation of differing qualities of exterior spaces, given that life on the island is largely lived in the open air. Roofed, enclosed, and sheltered areas are distinct, whereas others are free, exposed to the sun and the wind. All of them communicate with one another, thus composing the route down to the sea.
Another reality to which the design had to respond is the strict terms of building of the Cycladic islands. The consolidation of all the premises into one compact mass is mandatory, while large apertures on visible facades and cantilevers are prohibited.
The composition of the enclosed spaces was carried out with the typology of traditional Cycladic dwellings (known as katikiés), in which spaces of small dimensions, frequently of an irregular shape, are laid out in a row, with scope for later additions, as a criterion.
The energy consumption of the building is extremely low, due to a building envelope with properly insulated walls, green roof and high quality glazing with wooden frames. The buildings air-conditioning and hot water production are done via air-to-air heat pumps. Photovoltaic elements are installed to meet the energy needs thus collected rainwater and treated wastewater are used for irrigation.

