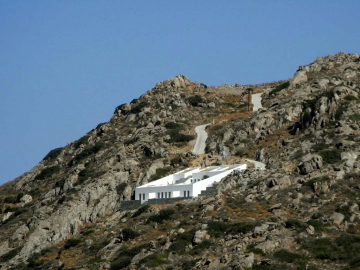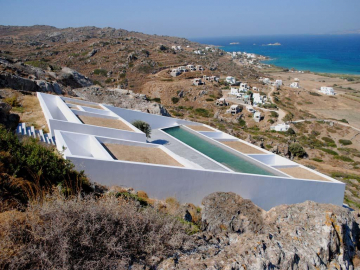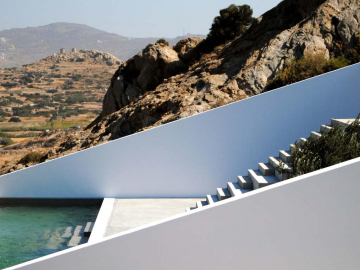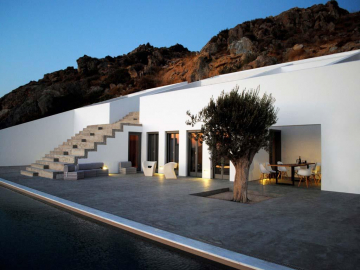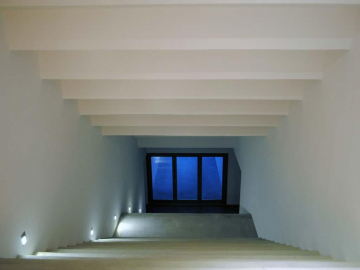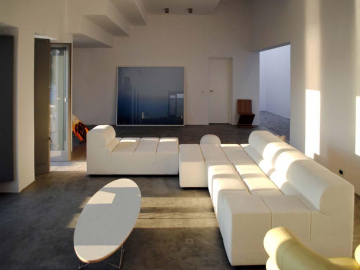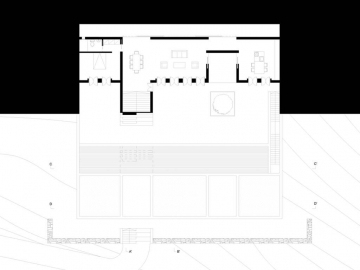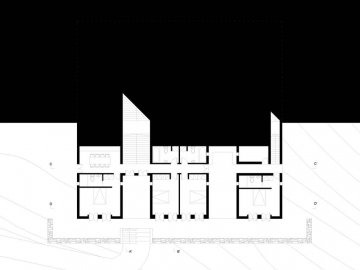Summer House
The Summer House in Naxos has been built for a French family of five and their guests, visiting Greece for summer vacation. Two parallel building bars, one mainly hosting common living space and the other hosting the private (5 rooms), define a central field of open air space and swimming pool in between them. Actually six parallel bars shape the program:
a. open air corridor, b. common living space, c. courtyard, d. swimming pool e. covered room corridor, d. private spaces (rooms).
The ultimate goal of the project is to form a typology for the program of open air living and performing, that responds to the generic elements of Mediterranean sloping landscapes and the modern desire to experience living as part of the landscape.
Project description
The design of the building tends for a typological purity by understanding its contextual frame. From prehistoric times the mountain slopes in the Mediterranean territories where built by stonewalls to form longitudinal terraces for keeping the soil for cultivation. In response to this manmade land typology, the design of the house in Naxos is based on the formation of two terraces, stepping on the rocky slope. The living spaces are put in two longitudinal bars on the stepping terraces.
An extended stairway (3.10m wide) passes through the buildings and connects the terraces. It brings inhabitants and their visitors in a ritual mode from the parking area above, to the building below, distributes them within it, passing below the open-air terrace and penetrating the private areas, terminating at the open view of the sea. The mass of the stairway creates an amphi-theatrical layout on the communal terrace with its sea view to the west.
Soil and plants cover the roofs of the two building- bars, so that the whole installation of the house is considered to be a new formation of the ground in three stepping terraces. Open air and interior living spaces, water and plants are organized on the terraces and a wall, surrounding the installation, limits its expansion on the ground and follows its natural inclination. Confronting a relatively heavy building program for a vacation house, the concept of a strong geometrical frame for the whole of interior and exterior spaces of the house is a statement against the chaotic urban sprawl in the Aegean islands.
Sustainable aspects of the work
Passive systems: Cross ventilation of the buildings, South to North, for cooling. Shading the three courtyards (semi-open spaces). The placement of building follows the natural shape of the site, weakening the strength of north wind in combination with perimeter walls. Planted roofs for thermal insulation (& double glazing insulation). White coloring for natural lighting and cooling during the daytime.

