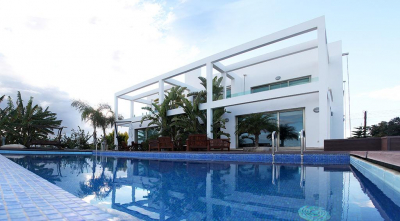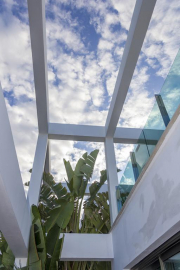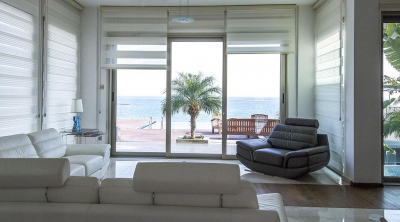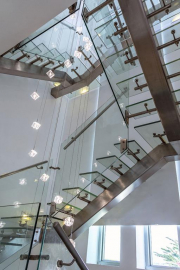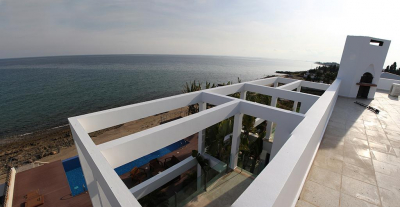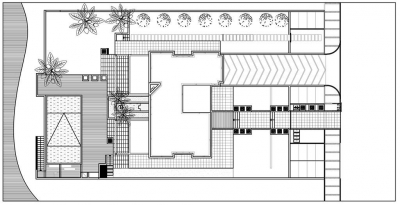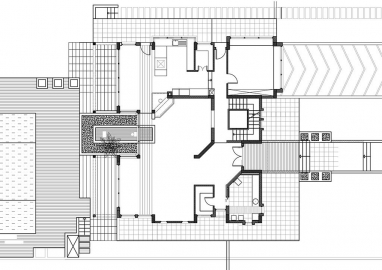D House
Neo-vernacular Mediterranean Family House in Famagusta, Cyprus: D House
D House is designed in Famagusta, Cyprus. It is a permanent family house for three members. It can be considered as the hermitage of the family for having tranquility away from the daily life of the city. The main design principle of D House is the amalgamation of vernacular building tradition with contemporary style. Bay window element of vernacular houses which were generally defining the main entrance is re-interpreted with contemporary bay window for hall space on the first floor accentuating the recessed main entrance. House organization is developed by considering flexible and multifunctional usage of space in vernacular houses. Moreover, orientation of the space is positioned by referring vernacular building tradition.
The seasonal winter room unit of Cyprus modern houses is also merged into the design that can be used throughout the year by providing cross ventilation during the summer period. Views of the Mediterranean Sea can be enjoyed from open living space, dining space including kitchen and from all three bedrooms. Wall openings facing the busy road are minimized while towards the sea fully exposure is achieved by folded modular glazing elements in order to unify the indoor and outdoor space. In this respect, both embracing the nature into the spacious room both in the ground and first floors and also fluxing the indoor activities to the outside are strongly supporting the Mediterranean identity of lifestyle. Continuation of space in both horizontally and vertically is also supported by transparency of vertical circulation element and meaningful voids on the internal walls. The fireplace is centrally located in order to serve two main functions of the ground floor; living and dining and kitchen areas. Living area is also connected to a pond which is running under the transparent floor surface.
The perception of unifying water of the swimming pool with the horizon over the sea is one of the assets of the house. The vegetation on the south façade and around the pond is particularly selected for supporting the climatic control and the ecosystem. By the help of designated plantation, the entrance of the house is accentuated.
The total area of the site is 1.268 m² and the total gross floor area is 472 m² (185 m² ground floor area).

