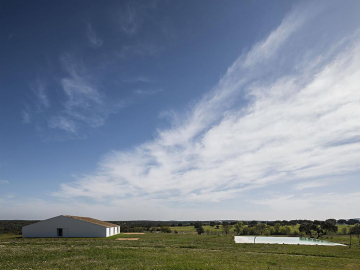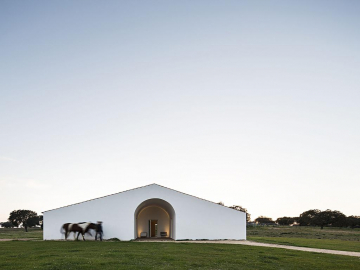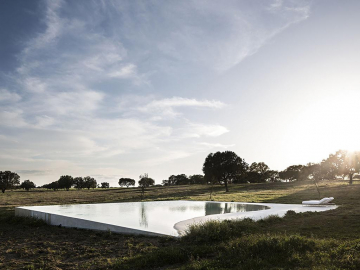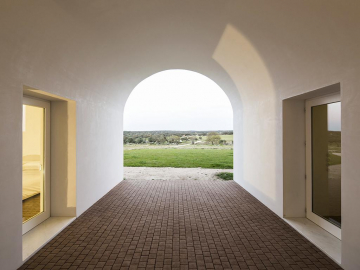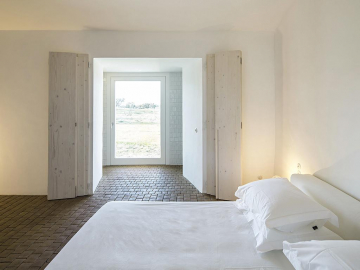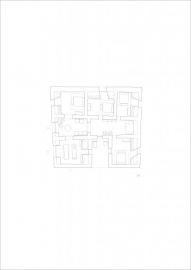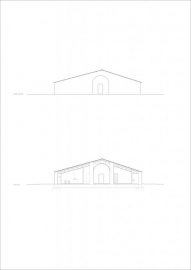House in Time
It all began with the recovery of a house to consolidate its foundations due to a problem with capillary moisture, which then developed into a proposal of an extension intervention, like the recovering of a territory. A construction, with the aim of liberating the land, where value is stressed in an attempt to highlight the qualities associated with this place. Through selecting and emphasising an existing cultural and physical reality.
These kinds of projects are very intimate exercises;an excercise of transforming a pre-existence into a house, an intervention where we felt we could modestly regain the value of this heritage. A proposal that emerges from an understanding of the relationships with the time which we though important.
The first is obviously a recovery or re-
thinking of the idea of what traditional architecture means; as in what traditional architecture can teach us, and not, naturally the idea of building as it was built. We understand that is to reclaim the values that those architectures that have endured over time or tradition, or even building systems that resist through time... We have tried to analyze which and how they are perceived in many aspects, clearly in a constructive sense, but also in the sense of life experiences.
The second relationship, is the idea of materiality, authenticity... It is about what people know, that could be recognized through tactile, about what is in our memory... In this sense the intervention consists more in recovering, using and maintaining the principles with which things were built, using local materiality...In a way to achieve, an intervention vanishing in the own time of home, almost as if the intervention was there at the origin, but performing the necessary technical and climatic improvements.
The third element involved is related with the consideration of how to live in contemporary times;how a programme for an existing house intended for domestic space and agricultural use, would be transformed into a holiday home. Consequently this alteration involves eliminating all elements that have been built over time for the original agricultural use of this building, but most importantly to recover the domestic scale of the space.
In this sense the proposed house is more or less obvious, born from a reflection on the spatial relationships between functions, from the understanding and translation of existing spatial sequences in the local culture and adapting it to contemporary conditions. Spatially this relationship begins in the arched entrance space, a space for contemplation of the landscape as well as a wellcoming space; this concept is developed in all spaces, interrelating all functions with the condition of contemporary way of living.
Changing the way of experiencing and living, not just through the reconstruction of interior spatial relationships, but also through the creation an outdoor spatial sequence of elements in the landscape. Elements dropped into the countryside, placed into the fields,such as an outside surface extension in terms of material and space or a swimming pool construction: a square anchored into the landscape, drawing on the territory of a beach as the topography for water.

