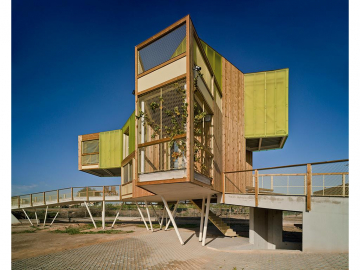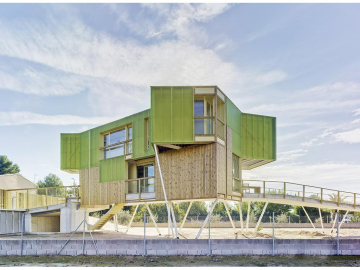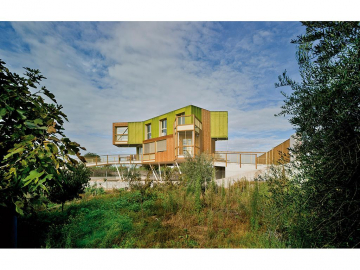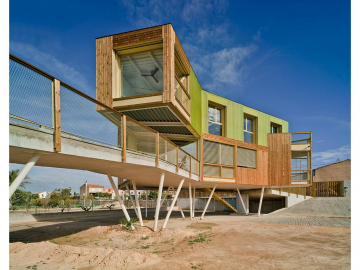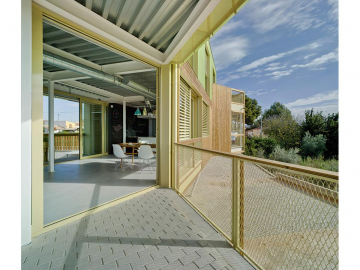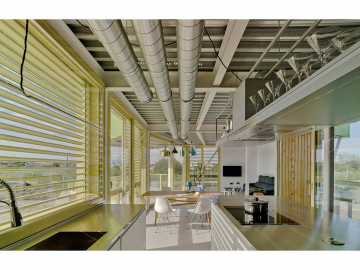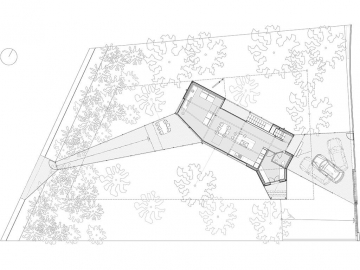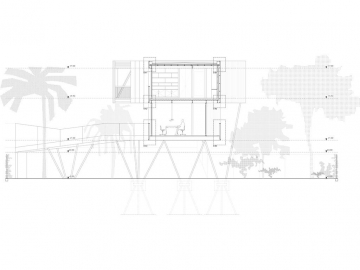House of the River
GENERAL DESCRIPTION.
The growth of the city of Murcia is consuming -in a sudden and disorganized way- the farmed fabric of large orchards that surrounds it. Its rich structure of canals, windmills and waterwheels gradually fades and disappears.
The Mota del Río is an elevated element created to protect the city and the large orchard areas of the annual floods of a nearby stream that has been recently converted into bike path. This sporty trail is leading a surprising reunion of citizens with a landscape that gave up for dead. By this silent way everyone get into a large vegetable garden that is deep, rich, slightly urbanized and away from roads and villages that once kept safe distance from the riverbed and its floods.
Unfortunately, a section of this landscape element called Mota del Rio became developable due to the proximity of a carriageway from which you access some plots with view over the stream from the backside façade. This house is the first to be built on these plots placed beside the Mota del Rio.
Traditionally referred to as "the river groves" these plots have an especially fertile ground because they are sunk in a lower height to the carriageway and the elevated bike path over the Mota del Rio. A slope that the planning regulations surprisingly propose to be artificially filled in to level the plot with the carriage way and the bike path, besides its traditional nature, eliminating its physical and historical topographical value.
This house is designed as a gateway that overlaps these two elevated elements that limit the plot, but also as a respectful gateway between the lives of the family that will inhabit it and the orchard landscape underneath the house that will remain intact.
The respectfulness of the traditional agricultural environment is translated as a ranked impact strategy through the applied building systems. A concrete slab on stilts extends the side of the road on one side of the plot. Over this slab that flies over the plot connecting its both opposite sides, a lightweight metal frame is placed in order to empty as much as possible the lower floors of the site where the continuous orchard fabric is.
The coatings are thought as a double set of integration with the landscape from a material and cultural angle - wood and metal placed in a patch of found materials - ; and secondly, by a gentle upward effect of lightness from the ground floor, supported by textures whose colour and translucency fluctuate daily and seasonally depending on weather conditions.
The reorientation of the main volume compared to the plot, and together with a stringent solar control and cross ventilation in all rooms significantly reduce HVAC energy needs.
Finally, gardening relies on a network of canals born in collecting rain housing, and connected with traditional irrigation water ditch. A detailed study proposes a native species appropriate operating system to the new conditions of sunlight in the plot, including a small Populus Alba riparian forest that provides privacy to the house regarding the riverwalk and the bike path.
Size of the site: 1096 m2
Size of the building 220,20 m2

