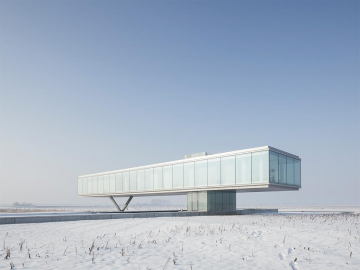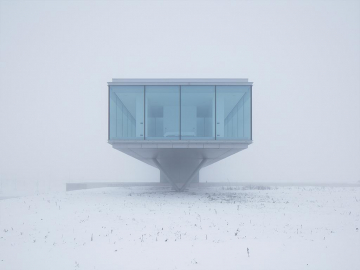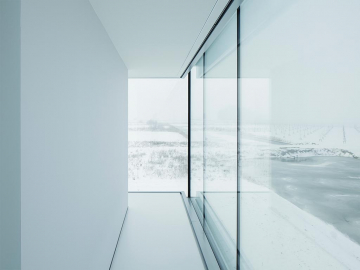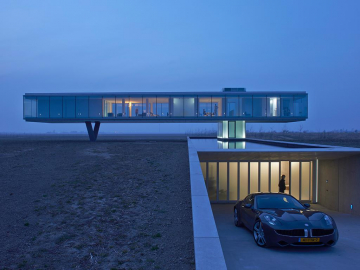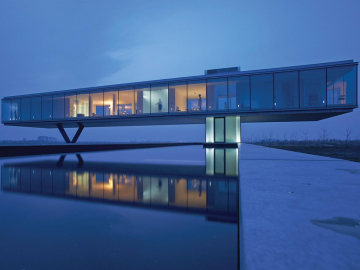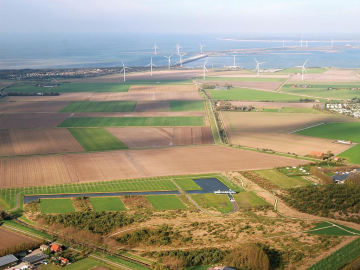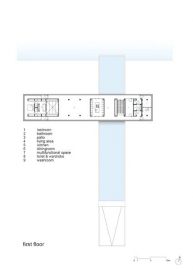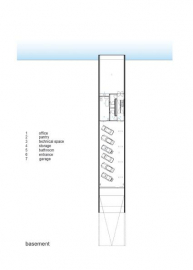Villa Kogelhof
Non-intrusive, Villa Kogelhof
Is designed to blend into the ecological zone of the Dutch sea delta, aiming to be non-intrusive. Therefore, the glass living volume hovers in the air above nature while the perpendicular concrete facility volume is countersunk into the landscape. The villa is also non-intrusive for the environment by being completely self-sufficient.
New dimension through tension between architecture and landscape
The abstract architectural composition aims to be non-intrusive, by minimising the footprint of its volume in the ecological zone. In this way, it is creating a new dimension through the tension of modern minimalistic architecture and rural landscape. The horizontal glass living volume hovers, uncompromising, in the air above nature. The transparency of the glass makes it non obstructive while maximizing the view on the landscape. The perpendicular countersunk concrete facility volume hides its presence, but at the same time makes new architectural dialogues with the landscape. The villa is also non-intrusive for the environment by being completely self-
sufficient.
Low profile, architecture in balance with nature
The design concept of 715 m2 large villa Kogelhof is to be non-intrusive for the landscape and environment. The energy neutral, autarkic villa is in the heart of a 250.000m2 farm estate, in the sea delta of Zeeland, which is designated as part of an ecological zone by the Dutch government. Permission to build a house on the land was given only on condition that it was returned to its pre-agricultural state. As a result 71,000 six-year-old indigenous trees were planted in 2006 and 70,000 cubic meters of soil where removed in order to create a pond/wetland for local fauna and flora. The aim was to create a clean, abstract, architectural form, with a minimum footprint and without elements which could disturb the ecological landscape. In order to make the horizontal glass box (40 by 8,5 meters) float 4 meters in the air on the V-frame, the glass living volume is constructed as a bridge made out of two steel square trusses. The vertical columns of the trusses are intertwined with the domestic areas all placed into an open floor plan, leaving all the glass walls uninterrupted, allowing spectacular views of the sea and natural surroundings. The glass staircase connects the glass box with the perpendicular countersunk concrete volume into the landscape. The pond on top of this volume subtly marks its presence in the landscape. The concrete volume gives on one side access to the parking garage and on the other side, sticking out of the landscape, giving room for working, overlooking the wetlands. Integrated minimalistic architectural detailing hides complex installation elements to guarantee optimal comfort and sustainability without disrupting the view.
For example, the specially developed innovative climate-active façade, responses intelligently to the weather making it possible to use totally clear, white transparent glass.
Autarkic architecture
The villa is autarkic and energy neutral through long term heat/cold storage in the earth interacting with the climate-active façade. Heat stored in summer is reused in the wintertime for heating and cold stored during winter for cooling in the summer. A biomass powerplant runs on leftover wood while solar cells on the roof provide electricity.
Fact and Figures
estate 250.000 m2
floor area total 715 m2 ( glass living volume 320 m2, concrete facility volume 395 m2)
building cost 2.500.000.(including interior and advice costs) / 2.750/m2 (only construction costs)
landscape restoring ecological zone cost 3.500.000,-

