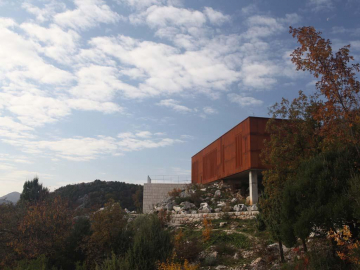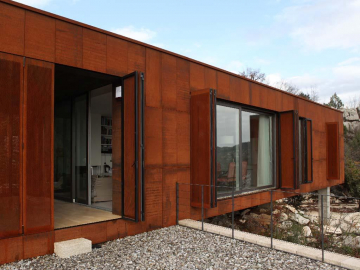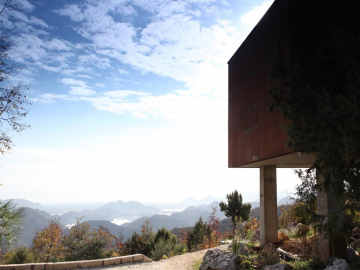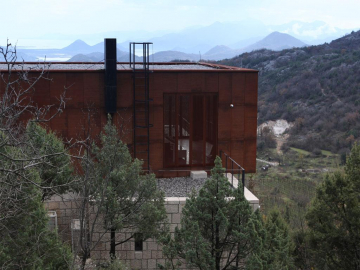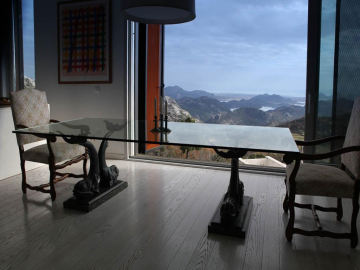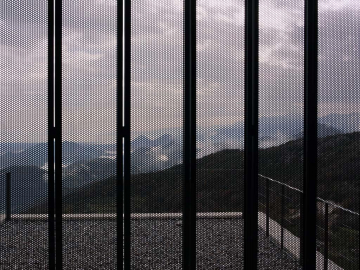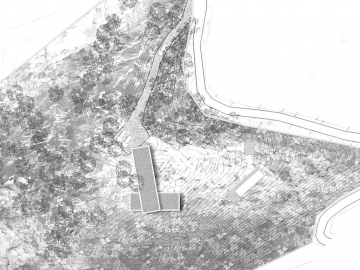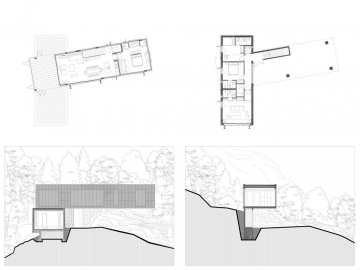Villa La Tout
The villa is positioned on the hump in the center of the plot. Access to the villa is from the local roads. Vehicular access ends with the plateau in the immediate vicinity of the house below which the water tank and house services are situated. Access to pedestrian paths incorporated into the existing landscape is provided directly from the plateau. Pool area with the sun deck is designed at the south side of the house. Principal structure is reinforced concrete in combination of panel and skeleton frame system. The roofs are flat and dense with their area to collect water.
Facade systems differ observing the lower and upper block of the house. The lower block is characterized by hand-hewn stone, and used material that originates directly from the site. The upper block is characterized by a Corten steel ventilated facade system, fixed panels with hidden hanging in combination with sliding shutters and perforated steel surfaces. The interior of the building is characterized by clean straight lines, with a variety of volumes and openings thus accentuating views and identity of the area. The materialization of interior space features a clean and bright colors and the use of natural materials.

