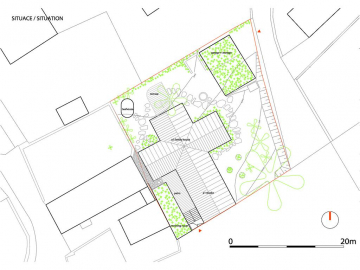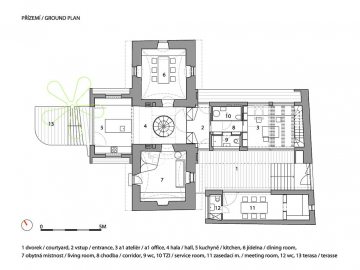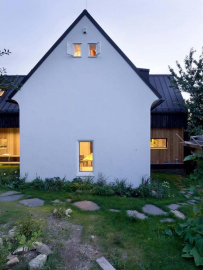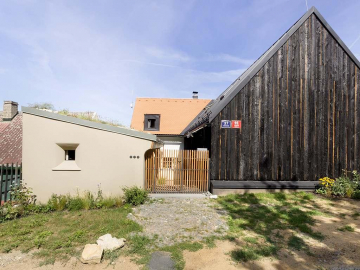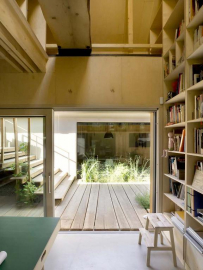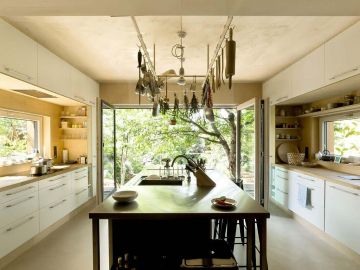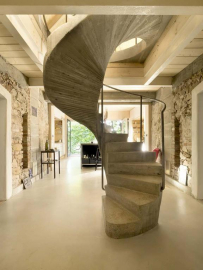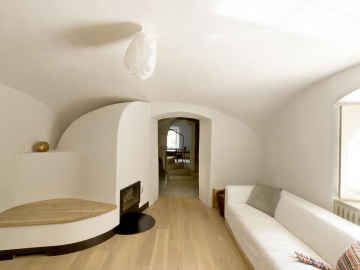A1 House - Architects own House as Confession
A1 HOUSE
the harmony of contrasts...
The old house
Two hundred years ago there was built a small and simple colony of houses called Among Cottages aimed for poor workers in old village called Hloub?tín in the East neighbourhood of historical Prague City.
The main feature of all the houses there is their pure simple village look with plaster walls and gabled roof with red ceramic tiles. Our old house has a particular heavy feeling and we knew from the very beginning we want to respect it and follow the atmosphere while making it also a contemporary living and work space.
The new house
The project for renovation and addition of new structure was LenkaŽs diploma thesis done in 2008 at AAAD in Prague.
A1 decided to join their life and architecture under one roof, so the new house needed to be built joining the old structure with office space. The main idea how to connect old and new part comes from respecting the typical central axe of the old house, so the cross layout of two intersecting houses became the most convincing after spending almost a year of designing and never ending discussion. The new addition coexists in certain contrast with the old house yet in harmony and respect to the site. The new house is a timber structure with metal gabled roof and with its specific black charred facade. The central stone walls were turned down and the lightweight timber brought sun shine into an old cave like interior. The cross contraposition of both houses strengthen the local features of village-like urbanism with close and dense neighborhood.
The linking of both houses using contrast of materials and structure work in a certain harmony of the main shape of the gabled roofs.
Symmetry is a main concept of the house layout but it is accompanied by irregularities and aimed asymmetrical details. The house itself seems very simple from the outside yet it is very layered in the interior and surprises one how big it could appear from the inside.
The new timber addition is low energy house, while the old house is from the heating point of view supported by traditional big stove, which uses firewood in winter. All demolished walls material were recycled in the garden for retaining walls and fence. The old roof timber was used for heating. So we recycled as much as possible.
site area: 688 m²
house area 220 m² (office 60 m² / home 160 m²)

