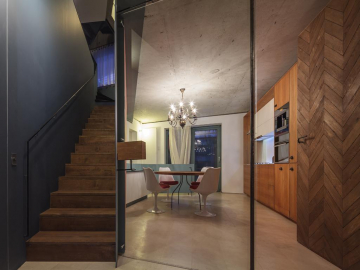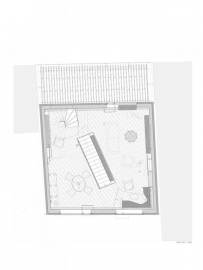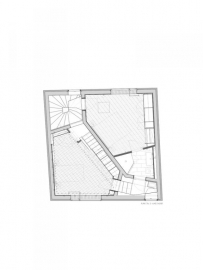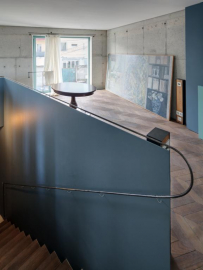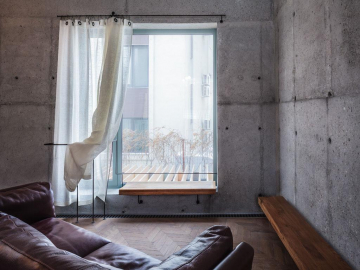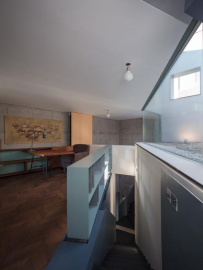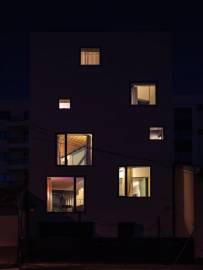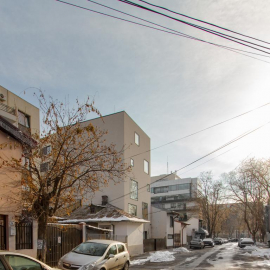Tower House
The house is built on the north-west side of Bucharest, in a zone marked by the overlapping of three temporal layers: a middle-wage neighborhood with individual residences bulit in the interwar period, the intention of the totalitarian period for intempestive systematization, 10-story apartment buildings, and the liberalization period begining in the 90s, chaotic, a mixture of individual intiative, legislative intent and rampant speculation of the housing market.
The surface of the site is 104sqm and the construction possiblity offered by the authorities was one of alignment with a height of ground floor + 3 stories with a 2m distance to the street and 3m out back.
The owners, husband and wife, dont live in Bucharest, and they thought of building the house for their two daughters who would have, in a few years time, gone to college there. With this in mind, the house was built: the upstairs bedroom for the eldest daughter, the library and garden as a median ground, hidden and lost, a place of study but also of laughter, tea, friends sitting on the steps etc., then, downwards, the two alveoli with the parents bedroom and the one of their youngest daughter. Following, a first floor living room and a kitchen and garage on the ground floor.
In a way, the house was already there, its layout being decided by the awkward condition of the place consisting of a perimeter, a 7.80 x 8.25 structural precinct within which something was to be built. Which could be less difficult than it seems. We did our best to make a decision about the structural solution, being convinced that it is the architect who should decide on it in the beginning. And yet, at least, a slant layout freed us in an unexpected way from the coercion (it seems so, at first) of the enclosure and would in fact fix the interior layout as being slant and diffuse.
The project rests on the unresolved tension between the strange and abusive apparition on that spot and the compensatory, resigned cultivation of an inner world.

