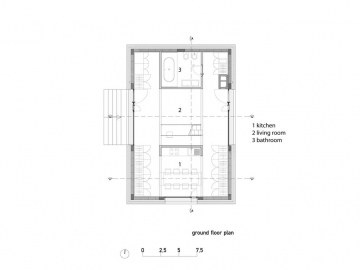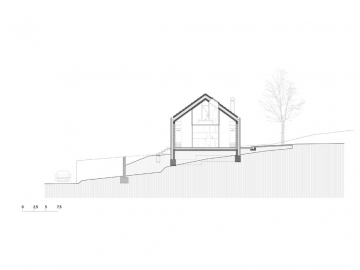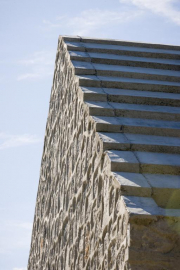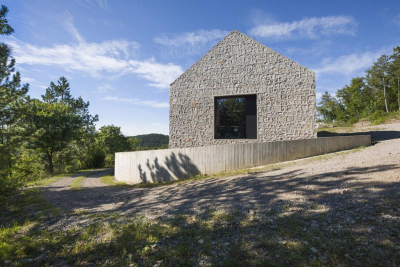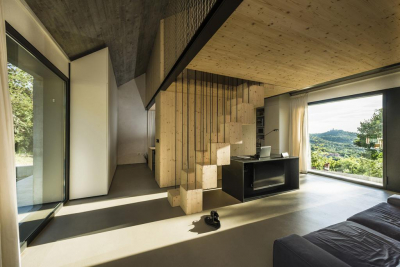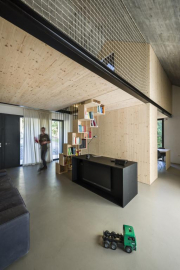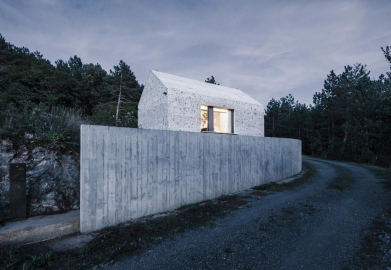Compact Karst House
Compact karst house, a proto-house as contemporary redefinition of a traditional Karst house.
The design of the small compact stony house corresponds to the needs of the young family and simultaneously follows current technological principles and the tradition of small, compact, stony and almost windowless houses. Proto-house concept gains clarity in monolithic mono-material volume, with two inserted wooden proto-houses connected with the shared open gallery. The project opens up the question about the characteristics of anonymous traditional built architecture, from which it originates, and simultaneously establishes the relationship between contemporary interpretation and traditionally conditional domain of synthesis.
Project description:
The region of Karst was once covered with Oak trees that Venetians have extensively used for building up the City on water. They have left the wind to peel off earth revealing limestone grounds. In this landscape the tradition of small, compact, stony and almost windowless houses developed and remained until today.
Following this tradition determined the design of small compact stony house corresponding to the needs of the young family and current technological principles. Redefinition of traditional stony Karst house led to the concept of proto-house as compact, stony, pitched roof volume for contemporary countryside living in this region. The house is conceived as monolithic volume with two inserted wooden volumes connected with interim landing.
Ground floor operates mostly as public or semi-public space with multiple grand landscape views as on the other hand the upper floor stands very private with sky views only. The space is divided with two inserted wooden volumes which in ground floor contain kitchen with dining or bathroom and in the upper floor master bedroom and childrens room. House in a house concept allow each bedroom to perform as primarily wooden pitched house, where one literally feels like sleeping in his own (symbolic) house and not a room. The bridge connecting both houses acts as playroom.
The house has tree large square windows which open views towards hilltop church in Italy to the west, forest to the south and entrance platform to the east. The redefinition of traditional stony Karst roof, with its texture, colour, material and its steep inclination is executed as contemporary concrete interpretation with intense technological ingenuity. Materially inseparable connection between the facade and the roof is key allusion to the image of traditional Karst village.
The design of the house addresses the relationship between contemporary and tradition, it opens up the question about the characteristics of anonymous traditional built architecture from which it originates and simultaneously establishes the relationship between contemporary interpretation and traditionally conditional domain of synthesis.
Sustainable aspects of the work:
The world will become a better place to live in only when we will thoughtfully consider the necessity of what we build. Size of the individual housing is one of crucial sustainability aspects. The individual house, as an object, is a shelter that operates as an interface between nature and humans. Nature is the place where we live and survive.

